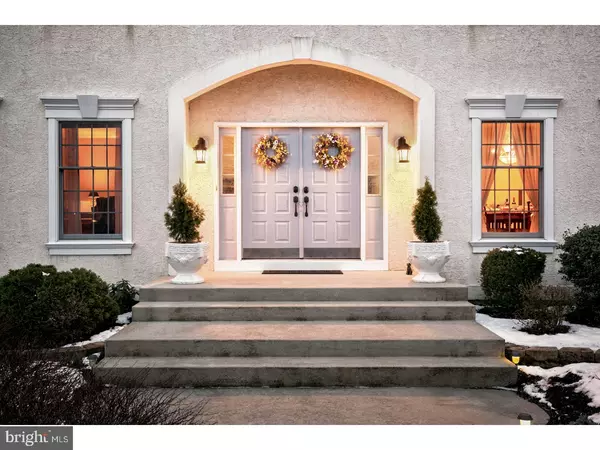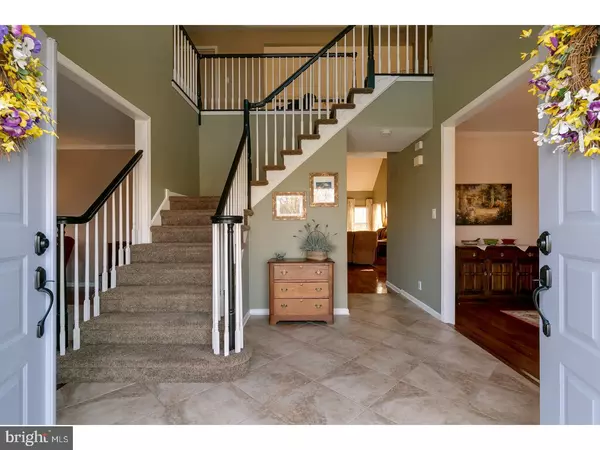For more information regarding the value of a property, please contact us for a free consultation.
33 SORREL RUN Mount Laurel, NJ 08054
Want to know what your home might be worth? Contact us for a FREE valuation!

Our team is ready to help you sell your home for the highest possible price ASAP
Key Details
Sold Price $615,000
Property Type Single Family Home
Sub Type Detached
Listing Status Sold
Purchase Type For Sale
Square Footage 3,564 sqft
Price per Sqft $172
Subdivision Bridlewood
MLS Listing ID 1000072118
Sold Date 05/19/17
Style Colonial,Contemporary
Bedrooms 4
Full Baths 3
Half Baths 1
HOA Fees $45/ann
HOA Y/N Y
Abv Grd Liv Area 3,564
Originating Board TREND
Year Built 1995
Annual Tax Amount $14,955
Tax Year 2016
Lot Size 0.459 Acres
Acres 0.46
Lot Dimensions .46
Property Description
Absolutely Stunning home in the much sought-after Bridlewood development. This 4 bedroom 3 1/2 Bath home with side entry garage has it all! Entertain with ease both inside & out. The Grande entry foyer brings you into the formal living room with New Gas Fireplace (2015), and a formal dining room open to the kitchen. Dramatic 2-story family room is the heart of the home and offers a cozy wood burning fireplace, open to the fabulous custom designed Gourmet Kitchen with center island breakfast bar, granite counter tops, stainless appliances, and tile backsplash - a Chef's Dream. Just off the family room is a private office presenting custom built-ins. Upstairs you will find three spacious bedrooms plus an Amazing Master Suite offering a large separate sitting area just inside the double doors, and french doors leading to the bedroom area. The Master bath offers a separate stall shower area from the soaking bath with twin sinks and a huge walk-in closet. And Wow, the Finished Walk-Out Basement with new carpeting provides a possible 5th bedroom for guests or playroom with custom built-ins, a full bathroom, a separate storage room, bar area with appliances included, And a custom designed Theatre Room. All this and we haven't stepped outside yet! From the basement sliding door, walk out to enjoy the inground gunnite pool all summer long. Entertaining outdoors is a breeze on the paver patio, from the upstairs deck off the kitchen, and even a basketball court. Freshly painted, with so many personal touches throughout, and a one year HSA Warranty. There are so many wonderful amenities to show you in this home you simply must make your appointment today!
Location
State NJ
County Burlington
Area Mount Laurel Twp (20324)
Zoning RES
Rooms
Other Rooms Living Room, Dining Room, Primary Bedroom, Bedroom 2, Bedroom 3, Kitchen, Family Room, Bedroom 1, Other
Basement Full, Outside Entrance, Fully Finished
Interior
Interior Features Primary Bath(s), Kitchen - Island, Butlers Pantry, Skylight(s), Ceiling Fan(s), Stall Shower, Breakfast Area
Hot Water Electric
Heating Gas
Cooling Central A/C
Flooring Wood, Fully Carpeted, Tile/Brick
Fireplaces Number 2
Fireplaces Type Gas/Propane
Equipment Cooktop, Oven - Wall, Oven - Double, Oven - Self Cleaning, Dishwasher, Refrigerator, Built-In Microwave
Fireplace Y
Appliance Cooktop, Oven - Wall, Oven - Double, Oven - Self Cleaning, Dishwasher, Refrigerator, Built-In Microwave
Heat Source Natural Gas
Laundry Main Floor
Exterior
Exterior Feature Deck(s), Patio(s)
Parking Features Inside Access, Garage Door Opener
Garage Spaces 5.0
Fence Other
Pool In Ground
Utilities Available Cable TV
Water Access N
Roof Type Pitched,Shingle
Accessibility None
Porch Deck(s), Patio(s)
Attached Garage 2
Total Parking Spaces 5
Garage Y
Building
Lot Description Front Yard, Rear Yard, SideYard(s)
Story 2
Sewer Public Sewer
Water Public
Architectural Style Colonial, Contemporary
Level or Stories 2
Additional Building Above Grade
Structure Type Cathedral Ceilings,9'+ Ceilings
New Construction N
Schools
High Schools Lenape
School District Lenape Regional High
Others
HOA Fee Include Common Area Maintenance
Senior Community No
Tax ID 24-00806 04-00020
Ownership Fee Simple
Security Features Security System
Read Less

Bought with Julie C Bellace • Keller Williams Realty - Cherry Hill
GET MORE INFORMATION




