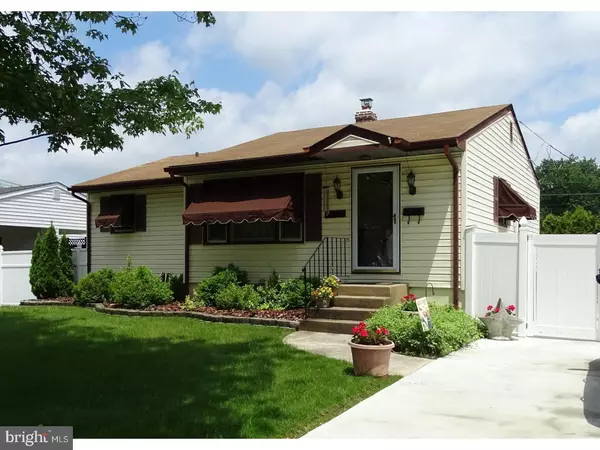For more information regarding the value of a property, please contact us for a free consultation.
1106 BIRCHWOOD DR Newark, DE 19713
Want to know what your home might be worth? Contact us for a FREE valuation!

Our team is ready to help you sell your home for the highest possible price ASAP
Key Details
Sold Price $195,000
Property Type Single Family Home
Sub Type Detached
Listing Status Sold
Purchase Type For Sale
Subdivision Birchwood Park
MLS Listing ID 1000065420
Sold Date 07/21/17
Style Ranch/Rambler
Bedrooms 3
Full Baths 1
HOA Y/N N
Originating Board TREND
Year Built 1971
Annual Tax Amount $1,471
Tax Year 2016
Lot Size 7,841 Sqft
Acres 0.18
Lot Dimensions 70X115
Property Description
Pack your bags and sit poolside this summer!! This cozy, well maintained ranch home has a finished basement, a private yard, and an extremely convenient location. Updates include windows, exterior doors, maintenance-free vinyl siding, landscape pavers, new gas water heater '15, new chimney liner and chimney cap '16, and new concrete double driveway '15 . The HVAC was replaced in '99 and has been annually serviced since. The inviting built-in pool had a new pool liner installed in '14 and a new pool pump in '12. The back yard is quite private with a new 6 ft vinyl fence at the front and mature tree line at the rear property line. There is a pergola, and a shed with electric that are included, as well as a 1 yr HMS home warranty, exterior window awnings, all pool equipment, and appliances. Welcome Home!
Location
State DE
County New Castle
Area Newark/Glasgow (30905)
Zoning NC6.5
Rooms
Other Rooms Living Room, Dining Room, Primary Bedroom, Bedroom 2, Kitchen, Family Room, Bedroom 1, Attic
Basement Full
Interior
Interior Features Ceiling Fan(s), Kitchen - Eat-In
Hot Water Natural Gas
Heating Gas, Forced Air
Cooling Central A/C
Flooring Wood, Fully Carpeted, Vinyl
Equipment Dishwasher, Disposal
Fireplace N
Window Features Replacement
Appliance Dishwasher, Disposal
Heat Source Natural Gas
Laundry Basement
Exterior
Exterior Feature Patio(s)
Garage Spaces 3.0
Fence Other
Pool In Ground
Utilities Available Cable TV
Water Access N
Roof Type Shingle
Accessibility None
Porch Patio(s)
Total Parking Spaces 3
Garage N
Building
Story 1
Sewer Public Sewer
Water Public
Architectural Style Ranch/Rambler
Level or Stories 1
Additional Building Shed
New Construction N
Schools
School District Christina
Others
Senior Community No
Tax ID 09-023.30-442
Ownership Fee Simple
Acceptable Financing Conventional, VA, FHA 203(b)
Listing Terms Conventional, VA, FHA 203(b)
Financing Conventional,VA,FHA 203(b)
Read Less

Bought with Carla G Vicario • Patterson-Schwartz-Newark



