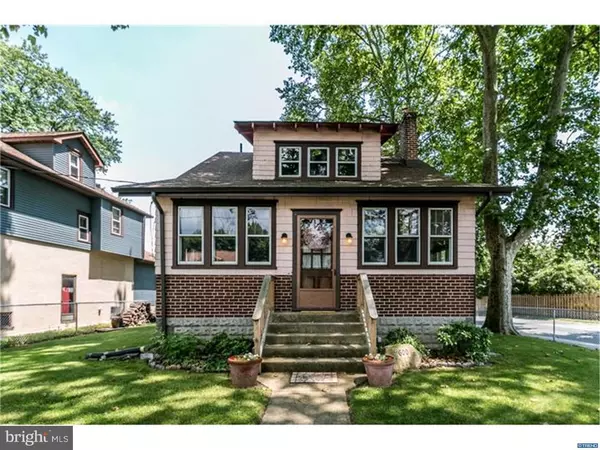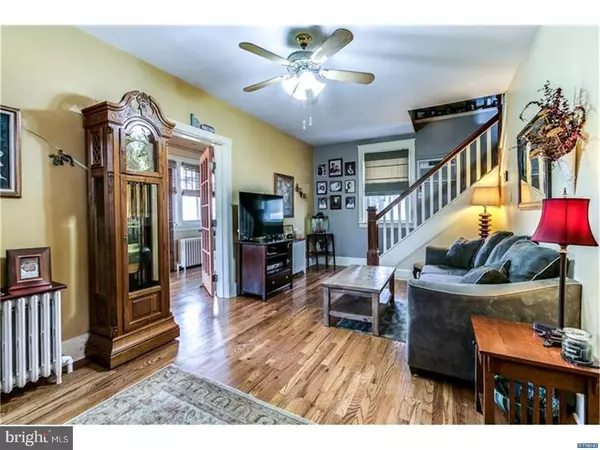For more information regarding the value of a property, please contact us for a free consultation.
2600 CLEVELAND AVE Claymont, DE 19703
Want to know what your home might be worth? Contact us for a FREE valuation!

Our team is ready to help you sell your home for the highest possible price ASAP
Key Details
Sold Price $232,900
Property Type Single Family Home
Sub Type Detached
Listing Status Sold
Purchase Type For Sale
Square Footage 1,250 sqft
Price per Sqft $186
Subdivision Claymont Heights
MLS Listing ID 1000065562
Sold Date 08/30/17
Style Cape Cod
Bedrooms 3
Full Baths 1
Half Baths 1
HOA Y/N N
Abv Grd Liv Area 1,250
Originating Board TREND
Year Built 1929
Annual Tax Amount $1,667
Tax Year 2016
Lot Size 8,276 Sqft
Acres 0.19
Lot Dimensions 150 X 56
Property Description
What a place to call home! Lovingly maintained and updated over the years and it shows! As you enter the front door to the home, you can"t help but notice the recently refinished gleaming hardwood floors on the 1st floor. Your eyes quickly turn to the spaciousness of the rooms featuring a stacked stone fireplace in the living room. The existing charm of the home is accentuated by the built-in china cabinet in the Dining Room, front bonus room with built-in bookshelves and loads of wood trim moldings throughout the home. If you enjoy cooking, you are going to love the expanded, updated, bright and roomy eat-in kitchen featuring an abundance of counter space, Corian counters, tumbled marble backsplash, and all appliances incl. (3 ovens, gas cooking & more). On the 2nd floor you will find 3-bedrooms and full bath where the hardwood floors continue, flanked by spacious walk-in closets. Last, but not least, and the place to be on a warm summer evening is the rear porch featuring a cedar tongue & groove ceiling and ceiling fan facing the large fenced in yard, leading you to the oversized 2-car detached garage. Additionally, the freshly painted exterior, gas heater (2014), roof (2006), new gutters w/gutter guards, and newer exterior doors, should provide you with years of low maintenance living. Hurry to see if you are ready to make this YOUR new home! Listing Agent is related to Seller.
Location
State DE
County New Castle
Area Brandywine (30901)
Zoning NC6.5
Rooms
Other Rooms Living Room, Dining Room, Primary Bedroom, Bedroom 2, Kitchen, Bedroom 1, Other
Basement Full, Unfinished
Interior
Interior Features Ceiling Fan(s), Kitchen - Eat-In
Hot Water Natural Gas
Heating Gas, Radiator
Cooling Wall Unit
Flooring Wood
Fireplaces Number 1
Fireplaces Type Stone
Equipment Built-In Range, Oven - Double, Oven - Self Cleaning, Dishwasher
Fireplace Y
Window Features Replacement
Appliance Built-In Range, Oven - Double, Oven - Self Cleaning, Dishwasher
Heat Source Natural Gas
Laundry Basement
Exterior
Exterior Feature Porch(es)
Garage Spaces 5.0
Fence Other
Utilities Available Cable TV
Water Access N
Roof Type Shingle
Accessibility None
Porch Porch(es)
Total Parking Spaces 5
Garage Y
Building
Lot Description Corner, Level
Story 1.5
Foundation Stone
Sewer Public Sewer
Water Public
Architectural Style Cape Cod
Level or Stories 1.5
Additional Building Above Grade
Structure Type 9'+ Ceilings
New Construction N
Schools
Elementary Schools Maple Lane
Middle Schools Dupont
High Schools Brandywine
School District Brandywine
Others
Senior Community No
Tax ID 0609500538
Ownership Fee Simple
Acceptable Financing Conventional, VA, FHA 203(b)
Listing Terms Conventional, VA, FHA 203(b)
Financing Conventional,VA,FHA 203(b)
Read Less

Bought with Lynne R Holt • Patterson-Schwartz-Middletown
GET MORE INFORMATION




