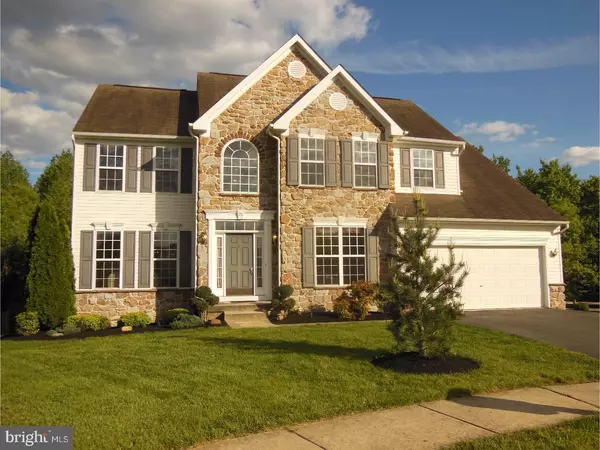For more information regarding the value of a property, please contact us for a free consultation.
21 GLEN AVON DR Newark, DE 19702
Want to know what your home might be worth? Contact us for a FREE valuation!

Our team is ready to help you sell your home for the highest possible price ASAP
Key Details
Sold Price $353,500
Property Type Single Family Home
Sub Type Detached
Listing Status Sold
Purchase Type For Sale
Square Footage 2,575 sqft
Price per Sqft $137
Subdivision Deerborne Woods
MLS Listing ID 1000064796
Sold Date 07/21/17
Style Colonial
Bedrooms 4
Full Baths 2
Half Baths 1
HOA Fees $18/ann
HOA Y/N Y
Abv Grd Liv Area 2,575
Originating Board TREND
Year Built 2006
Annual Tax Amount $3,030
Tax Year 2016
Lot Size 9,583 Sqft
Acres 0.22
Lot Dimensions 53X100
Property Description
This 11 year young move-in ready beautiful colonial home is located on a cul-de-sac which backs to the woods in the desirable Deerborne Woods community. As you pull up you will notice this is the only home in the community that has a stone front. You will fall in love with the maintained yard with landscape lighting. Walk into a cathedral 2 story foyer with hard wood flooring. Office, formal living and dining rooms adjoin the foyer. French doors lead to a main floor study. A dramatic 2 story family room with cathedral ceilings, gas fireplace and skylights is located off of the kitchen which features 42" cabinets, tiled back splash, center island, vinyl flooring and sitting area with bar stools. Walk out back to the breathtaking view. Enjoy your evening as you sit on the over-sized deck over looking the woods or relax in the nice sized yard. The Master Suite features tray ceilings, recessed lighting, walk in closet, master bath with soaking tub and his and her sinks. The upstairs has 3 other nice size bedrooms and another full bath. This home also offers a full dry basement waiting for you to add your finishing touch and a 2 car garage. Schedule your tour today. This home won't last long.
Location
State DE
County New Castle
Area Newark/Glasgow (30905)
Zoning NC21
Rooms
Other Rooms Living Room, Dining Room, Primary Bedroom, Bedroom 2, Bedroom 3, Kitchen, Family Room, Bedroom 1, Other
Basement Full, Unfinished
Interior
Interior Features Primary Bath(s), Kitchen - Island, Butlers Pantry, Skylight(s), Ceiling Fan(s), Stall Shower, Kitchen - Eat-In
Hot Water Natural Gas
Heating Gas, Forced Air
Cooling Central A/C
Flooring Fully Carpeted, Vinyl
Fireplaces Number 1
Fireplaces Type Gas/Propane
Fireplace Y
Heat Source Natural Gas
Laundry Main Floor
Exterior
Exterior Feature Deck(s)
Garage Spaces 5.0
Fence Other
Utilities Available Cable TV
Amenities Available Tennis Courts, Tot Lots/Playground
Water Access N
Roof Type Pitched
Accessibility None
Porch Deck(s)
Attached Garage 2
Total Parking Spaces 5
Garage Y
Building
Lot Description Cul-de-sac, Trees/Wooded, Rear Yard
Story 2
Sewer Public Sewer
Water Public
Architectural Style Colonial
Level or Stories 2
Additional Building Above Grade
Structure Type Cathedral Ceilings,9'+ Ceilings
New Construction N
Schools
Elementary Schools West Park Place
Middle Schools Gauger-Cobbs
High Schools Christiana
School District Christina
Others
HOA Fee Include Snow Removal
Senior Community No
Tax ID 11-016.40-147
Ownership Fee Simple
Acceptable Financing Conventional, VA, FHA 203(b)
Listing Terms Conventional, VA, FHA 203(b)
Financing Conventional,VA,FHA 203(b)
Read Less

Bought with Gail E. Renulfi • BHHS Fox & Roach - Hockessin
GET MORE INFORMATION




