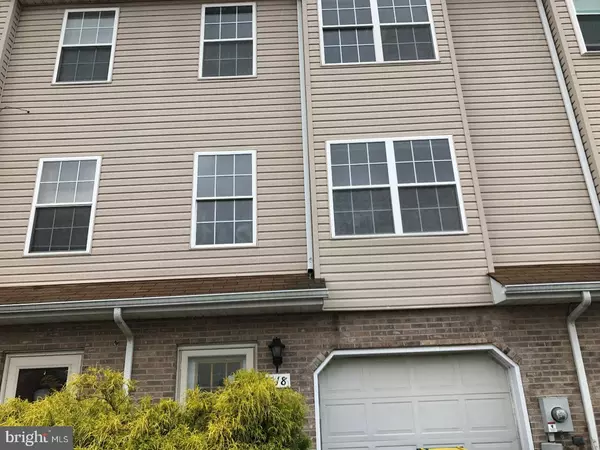For more information regarding the value of a property, please contact us for a free consultation.
518 SALLY LN Middletown, DE 19709
Want to know what your home might be worth? Contact us for a FREE valuation!

Our team is ready to help you sell your home for the highest possible price ASAP
Key Details
Sold Price $129,999
Property Type Townhouse
Sub Type Interior Row/Townhouse
Listing Status Sold
Purchase Type For Sale
Square Footage 1,675 sqft
Price per Sqft $77
Subdivision Middletown Village
MLS Listing ID 1000064728
Sold Date 06/16/17
Style Contemporary
Bedrooms 3
Full Baths 2
Half Baths 1
HOA Y/N N
Abv Grd Liv Area 1,675
Originating Board TREND
Year Built 2000
Annual Tax Amount $1,277
Tax Year 2016
Lot Size 2,178 Sqft
Acres 0.05
Lot Dimensions 18X112
Property Description
This home is in need of some TLC but has a lot of potential. 1st level garage, family room, laundry room and slider leading out to the rear yard. 2nd level has a powder room, kitchen/dining room area sliding door leading to a large deck and a large living room. 3rd level has 3 bedrooms and 2 full baths. There is hardwood floors on the 1st and 2nd floors. Property is in need of repairs and being sold "AS-IS". Inspections are for informational purposes only. Seller has never been in or lived in property. Seller requests that prequalification letter accompany all non-cash offers. Cash offers require proof of funds. No offers with home sale contingencies. All appointments are made THROUGH the Trend web site. Do to the condition of the property the home will only qualify for cash or a rehab loan.
Location
State DE
County New Castle
Area South Of The Canal (30907)
Zoning 23R-3
Rooms
Other Rooms Living Room, Dining Room, Primary Bedroom, Bedroom 2, Kitchen, Family Room, Bedroom 1
Basement Full
Interior
Hot Water Natural Gas
Heating Gas, Forced Air
Cooling Central A/C
Fireplace N
Heat Source Natural Gas
Laundry Lower Floor
Exterior
Exterior Feature Deck(s), Patio(s)
Garage Spaces 2.0
Water Access N
Accessibility None
Porch Deck(s), Patio(s)
Attached Garage 1
Total Parking Spaces 2
Garage Y
Building
Story 2
Sewer Public Sewer
Water Public
Architectural Style Contemporary
Level or Stories 2
Additional Building Above Grade
New Construction N
Schools
School District Appoquinimink
Others
Senior Community No
Tax ID 23-024.00-157
Ownership Fee Simple
Special Listing Condition REO (Real Estate Owned)
Read Less

Bought with Stephen R Paul • Century 21 Premier Homes



