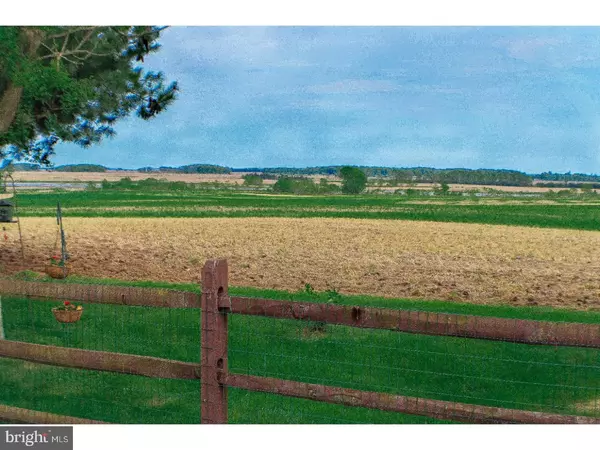For more information regarding the value of a property, please contact us for a free consultation.
55 MAILLY DR Townsend, DE 19734
Want to know what your home might be worth? Contact us for a FREE valuation!

Our team is ready to help you sell your home for the highest possible price ASAP
Key Details
Sold Price $330,000
Property Type Single Family Home
Sub Type Detached
Listing Status Sold
Purchase Type For Sale
Square Footage 2,475 sqft
Price per Sqft $133
Subdivision Odessa Chase
MLS Listing ID 1000064512
Sold Date 08/10/17
Style Colonial
Bedrooms 4
Full Baths 2
Half Baths 1
HOA Fees $20/ann
HOA Y/N Y
Abv Grd Liv Area 2,475
Originating Board TREND
Year Built 1998
Annual Tax Amount $1,999
Tax Year 2016
Lot Size 0.380 Acres
Acres 0.38
Lot Dimensions 111X148
Property Description
Water view,CHECK!Pool,CHECK!large landscaped lot backing to protected land,CHECK! This well maintained turn key home has it all, and more. This 4/5 bed 2.5 bath with 9' ceilings insulated basement has something to offer anywhere you look. An extremely well maintained, premium lot, backing to protected land with views of the Delaware river. A beautiful pool, with weather coated decking offers truly stunning views of the landscape and water, as does the large deck off of the home. Those combined with the heated and cooled Florida room are wonderful for hosting outdoor events. Oversized, premium energy efficient HVAC was just installed in September, is plenty big if you plan to finish the basement! Walking into the home with wood foyer, new shadow boxes, you have a well lit living room to the left and formal dinning room to the right. A 2nd large living room opens to the kitchen featuring upgraded antiqued cabinetry with built in desk, and a large breakfast area. Off of the kitchen is a nicely sized office which could be used as a 5th bedroom. The master suite is open and airy, features a walk in closet as well as additional closet, an en-suite with over sized soaking tub and step in shower, with linen closet. Upstairs laundry for convenience, 3 more bedrooms and additional full bath complete the 2nd floor. Large basement with high ceilings and insulated wall wrap make the basement ready for finishing, also features large extra storage area. The back yard is stunning. Through the tiled Florida room with heating and air and vaulted ceilings, walk out to the expansive deck, and look out into the expansive lot, with immaculate pool and views of protected land and the Delaware River! All of this, in a highly desired school district. Set your tour today before it is gone! House is only available due to a relocation.
Location
State DE
County New Castle
Area South Of The Canal (30907)
Zoning NC21
Rooms
Other Rooms Living Room, Dining Room, Primary Bedroom, Bedroom 2, Bedroom 3, Kitchen, Family Room, Bedroom 1, Other, Attic
Basement Full, Unfinished
Interior
Interior Features Primary Bath(s), Kitchen - Island, Ceiling Fan(s), Stall Shower, Kitchen - Eat-In
Hot Water Natural Gas
Heating Gas, Forced Air, Energy Star Heating System
Cooling Central A/C, Energy Star Cooling System
Flooring Wood, Fully Carpeted, Vinyl, Tile/Brick
Fireplace N
Window Features Energy Efficient
Heat Source Natural Gas
Laundry Upper Floor
Exterior
Exterior Feature Deck(s)
Garage Spaces 5.0
Fence Other
Pool Above Ground
Utilities Available Cable TV
View Y/N Y
Water Access N
View Water
Accessibility None
Porch Deck(s)
Attached Garage 2
Total Parking Spaces 5
Garage Y
Building
Story 2
Sewer Public Sewer
Water Public
Architectural Style Colonial
Level or Stories 2
Additional Building Above Grade
Structure Type Cathedral Ceilings
New Construction N
Schools
School District Appoquinimink
Others
Senior Community No
Tax ID 14-008.10-087
Ownership Fee Simple
Read Less

Bought with Patricia R Hawryluk • RE/MAX Horizons



