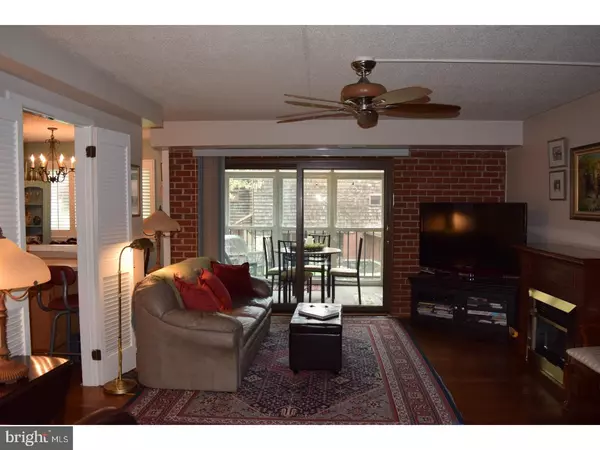For more information regarding the value of a property, please contact us for a free consultation.
3605 HEWN LN #721 Wilmington, DE 19808
Want to know what your home might be worth? Contact us for a FREE valuation!

Our team is ready to help you sell your home for the highest possible price ASAP
Key Details
Sold Price $126,500
Property Type Single Family Home
Sub Type Unit/Flat/Apartment
Listing Status Sold
Purchase Type For Sale
Subdivision Linden Knoll
MLS Listing ID 1000064024
Sold Date 06/23/17
Style Traditional
Bedrooms 2
Full Baths 2
HOA Fees $248/mo
HOA Y/N N
Originating Board TREND
Year Built 1974
Annual Tax Amount $1,631
Tax Year 2016
Property Description
Carefree living in the heart of beautiful Pike Creek Valley. This updated 2 bedroom/2 full bath condo in the community of Linden Knoll is on the second floor offering beautiful views, and is accessible either by stairs or elevator. The entryway with two deep storage closets leads to a handsome spacious living room with Mahogany wood floors and an exposed brick accent wall. The living room opens to the 3-season porch via new energy efficient PPG Herculite patio slider doors. The porch not only offers a picturesque view of The Walker Farm Barn, now the clubhouse, but it's also a wonderful gathering place for meals and relaxing. There are also newer transom double-hung windows on the porch. This unit offers a more open floor plan than most--the current owners removed the wall between the updated neutral kitchen and the dining room for easy entertaining. The kitchen features oak cabinets with a lazy susan, and there's a peninsula for extra counter space. A hallway offering plenty of closets and a large separate laundry room also leads to the bedrooms. The master bedroom is spacious with two mirrored armoires (included), a huge walk-in closet (expanded by current owners) and an updated master bath with a large walk-in accessible shower with built-in bench. The second bedroom is also nicely sized with a large closet. The hall bath has been updated and includes a bathtub. Notable updates include: New windows throughout, custom vertical blinds on sliders, transom double-hung windows in porch and plantation shutters throughout. Ceiling fans throughout for comfort and lower utility costs. The hot water heater, furnace and air conditioning U=units are all 4 years old and serviced annually. Sellers also recently had air vents/ducts professionally cleaned. Enjoy the community pool, tennis courts, playground and picnic tables--all included in your condo fee. Convenient to nearby shopping, restaurants and parks. Easy access to Kirkwood Highway, Rt 141 and I-95. (Per condo bylaws/rules: owner-occupant only, no pets and condo association has original right of first refusal.)
Location
State DE
County New Castle
Area Elsmere/Newport/Pike Creek (30903)
Zoning NCGA
Rooms
Other Rooms Living Room, Dining Room, Primary Bedroom, Kitchen, Bedroom 1, Laundry, Other
Interior
Interior Features Primary Bath(s), Ceiling Fan(s), Elevator, Stall Shower
Hot Water Electric
Heating Electric, Heat Pump - Electric BackUp, Forced Air
Cooling Central A/C
Flooring Wood, Fully Carpeted, Tile/Brick
Equipment Built-In Range, Dishwasher, Disposal
Fireplace N
Window Features Energy Efficient,Replacement
Appliance Built-In Range, Dishwasher, Disposal
Heat Source Electric
Laundry Main Floor
Exterior
Exterior Feature Porch(es)
Garage Spaces 3.0
Utilities Available Cable TV
Amenities Available Swimming Pool, Tennis Courts, Club House, Tot Lots/Playground
Water Access N
Accessibility Mobility Improvements
Porch Porch(es)
Total Parking Spaces 3
Garage N
Building
Story 1
Sewer Public Sewer
Water Public
Architectural Style Traditional
Level or Stories 1
New Construction N
Schools
School District Red Clay Consolidated
Others
HOA Fee Include Pool(s),Common Area Maintenance,Ext Bldg Maint,Lawn Maintenance,Snow Removal,Trash,Water,Sewer
Senior Community No
Tax ID 08-036.20-085.C.0721
Ownership Condominium
Read Less

Bought with Melody Davis • RE/MAX 1st Choice - Middletown



