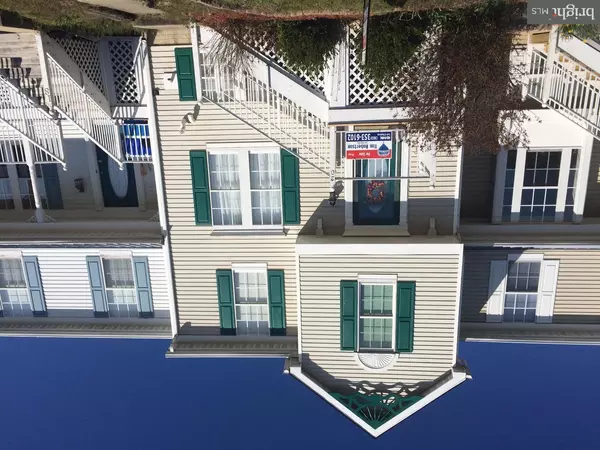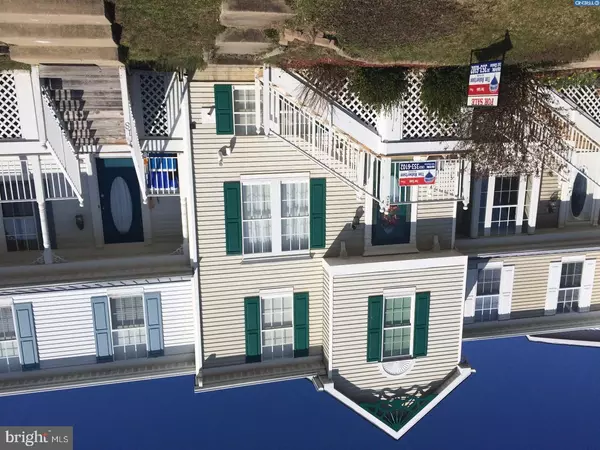For more information regarding the value of a property, please contact us for a free consultation.
20 N MERRIMENT DR Bear, DE 19702
Want to know what your home might be worth? Contact us for a FREE valuation!

Our team is ready to help you sell your home for the highest possible price ASAP
Key Details
Sold Price $169,900
Property Type Townhouse
Sub Type Interior Row/Townhouse
Listing Status Sold
Purchase Type For Sale
Square Footage 1,550 sqft
Price per Sqft $109
Subdivision Old Mill Village
MLS Listing ID 1000062224
Sold Date 06/16/17
Style Colonial
Bedrooms 2
Full Baths 1
Half Baths 1
HOA Fees $13/ann
HOA Y/N Y
Abv Grd Liv Area 1,550
Originating Board TREND
Year Built 1993
Annual Tax Amount $1,497
Tax Year 2016
Lot Size 2,614 Sqft
Acres 0.06
Lot Dimensions 20X120
Property Description
Extremely well maintained T/H in Newark has a long list of reasons that will make it stand out and impress. There's the NEW pressure-treated front stairs and rail, NEW dark espresso hardwood flooring, NEW Carrier HVAC system and NEW Water heater to start. Then there's the Tastefully chosen decorative yet neutral colors, brushed silver fixtures and crisp white crown moulding & trim. As you continue through the open layout you notice the eat-in kitchen has been totally updated and includes Ceramic tile flooring, Granite counters, beautiful Maple cabinets, Stainless appliances and recessed lighting. There's a slider to the New pressure-treated rear deck with stairs leading to the open rear yard. The lower level has been finished and has a half bath for convenience as well as a laundry room w/ nice storage area. The bedrooms are bright and spacious and have plenty of closet space. This is a the prime example of a move-in ready home! Conveniently located near Rt. 1 and 95 for an easy commute as well as nearby fine and casual dining, entertainment, health care and recreation options. Come take a look!
Location
State DE
County New Castle
Area Newark/Glasgow (30905)
Zoning NCPUD
Rooms
Other Rooms Living Room, Dining Room, Primary Bedroom, Kitchen, Family Room, Bedroom 1, Other, Attic
Basement Full, Fully Finished
Interior
Interior Features Butlers Pantry, Kitchen - Eat-In
Hot Water Natural Gas
Heating Gas, Forced Air
Cooling Central A/C
Flooring Wood, Fully Carpeted, Tile/Brick
Equipment Oven - Self Cleaning, Dishwasher, Disposal
Fireplace N
Appliance Oven - Self Cleaning, Dishwasher, Disposal
Heat Source Natural Gas
Laundry Lower Floor
Exterior
Exterior Feature Deck(s), Porch(es)
Utilities Available Cable TV
Water Access N
Accessibility None
Porch Deck(s), Porch(es)
Garage N
Building
Story 2
Sewer Public Sewer
Water Public
Architectural Style Colonial
Level or Stories 2
Additional Building Above Grade
New Construction N
Schools
School District Christina
Others
Senior Community No
Tax ID 10-039.10-440
Ownership Fee Simple
Acceptable Financing Conventional, VA, FHA 203(b)
Listing Terms Conventional, VA, FHA 203(b)
Financing Conventional,VA,FHA 203(b)
Read Less

Bought with Stephanie Miller • Long & Foster Real Estate, Inc.



