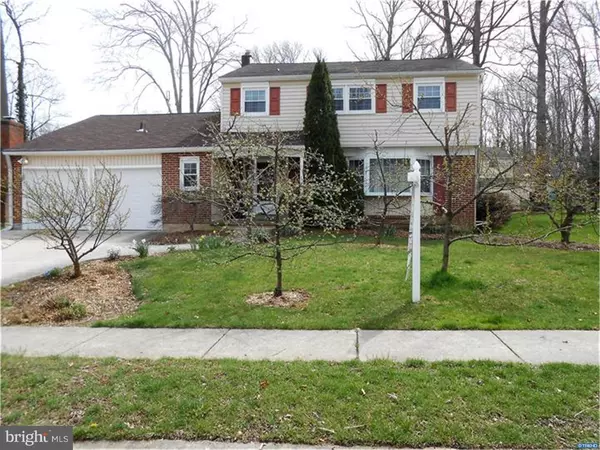For more information regarding the value of a property, please contact us for a free consultation.
1008 JEFFREY RD Wilmington, DE 19810
Want to know what your home might be worth? Contact us for a FREE valuation!

Our team is ready to help you sell your home for the highest possible price ASAP
Key Details
Sold Price $317,000
Property Type Single Family Home
Sub Type Detached
Listing Status Sold
Purchase Type For Sale
Subdivision Darley Woods
MLS Listing ID 1000060550
Sold Date 06/27/17
Style Colonial
Bedrooms 4
Full Baths 2
Half Baths 1
HOA Fees $4/ann
HOA Y/N Y
Originating Board TREND
Year Built 1968
Annual Tax Amount $2,738
Tax Year 2016
Lot Size 9,148 Sqft
Acres 0.21
Lot Dimensions 80X115
Property Description
Welcome to Darley Woods, a popular neighborhood. 1008 is a beautiful and spacious 4 bedroom 2.1 bath Colonial fronted with mature peach and apple trees. This home has been upgraded continually with custom features. Park in an over-sized 2-car garage with separate work area and inside access to the home. Come in the front door (new storm door) into a hallway with hardwood floors. The first of three bathrooms is on your left. On the right is a spacious living room with hardwood floors and a large bay window providing lots of natural light. An oversize doorway leads to the large dining room, with plenty of space for guests. Turn left into a spacious eat-in brand new kitchen with stainless steel sink, new gas stove, French door fridge, garden window, floor to ceiling cabinets with soft-close drawers, recessed lighting, tile floor and back splash. Adjacent to the kitchen, walk down into a very large family room with a refurbished skylight with motorized control, a raised-hearth brick fireplace with wood burning stove, three ways to light the room, and a sliding glass door leading to a large 3 season room. It has two ceiling fans, two new exterior doors, recessed lights, brick exterior wall and lots of windows. Sit here and look into a roomy back yard (complete with easy-to-maintain strawberry beds) Enjoy a newer roof (2014), gutter guards (2016), backup sump pump (2016), electrical (checked out 2017), high efficiency furnace - 95% - and HVAC (2010), and newer water heater (2012). Upstairs we enjoy a large master bedroom with hardwood floors, two large closets, ceiling fan, professionally renovated full bathroom. Another three bedrooms, all well sized, provide plenty of space for family and guests. There are six-panel solid wood doors on all rooms. Off the corridor, go into another full bath, also completely professionally renovated, with a tub/shower. Off the upstairs hall there is also another easily-accessible large attic space with foam insulation and wood floor which could be made into additional living space. Head on downstairs to a full finished basement (that has never had water in it) with a large carpeted family room including recessed lights; work in a separate office/study/activities room loaded with shelving and countertops; and enjoy a separate laundry/utility room easy to use as a pantry with plenty of shelving for storage. There is lots of value here with almost all infrastructure upgraded in the last 6 years. Seller is motivated to sell.
Location
State DE
County New Castle
Area Brandywine (30901)
Zoning NC6.5
Direction North
Rooms
Other Rooms Living Room, Dining Room, Primary Bedroom, Bedroom 2, Bedroom 3, Kitchen, Family Room, Bedroom 1, Other, Attic
Basement Full, Drainage System, Fully Finished
Interior
Interior Features Primary Bath(s), Butlers Pantry, Skylight(s), Ceiling Fan(s), Wood Stove, Air Filter System, Stall Shower, Dining Area
Hot Water Natural Gas
Heating Gas, Forced Air, Energy Star Heating System
Cooling Central A/C
Flooring Wood, Vinyl, Tile/Brick, Marble
Fireplaces Number 1
Fireplaces Type Brick
Equipment Built-In Range, Dishwasher, Refrigerator, Built-In Microwave
Fireplace Y
Window Features Bay/Bow,Energy Efficient
Appliance Built-In Range, Dishwasher, Refrigerator, Built-In Microwave
Heat Source Natural Gas
Laundry Basement
Exterior
Exterior Feature Patio(s)
Parking Features Inside Access, Garage Door Opener, Oversized
Garage Spaces 5.0
Fence Other
Utilities Available Cable TV
Water Access N
Roof Type Pitched,Shingle
Accessibility None
Porch Patio(s)
Attached Garage 2
Total Parking Spaces 5
Garage Y
Building
Lot Description Level, Open, Trees/Wooded, Front Yard, Rear Yard, SideYard(s)
Story 2
Foundation Brick/Mortar
Sewer Public Sewer
Water Public
Architectural Style Colonial
Level or Stories 2
Structure Type Cathedral Ceilings
New Construction N
Schools
Elementary Schools Forwood
Middle Schools Talley
High Schools Concord
School District Brandywine
Others
HOA Fee Include Snow Removal
Senior Community No
Tax ID 0604600137
Ownership Fee Simple
Security Features Security System
Acceptable Financing Conventional, VA, FHA 203(b)
Listing Terms Conventional, VA, FHA 203(b)
Financing Conventional,VA,FHA 203(b)
Read Less

Bought with Amy Lacy • Patterson-Schwartz - Greenville



