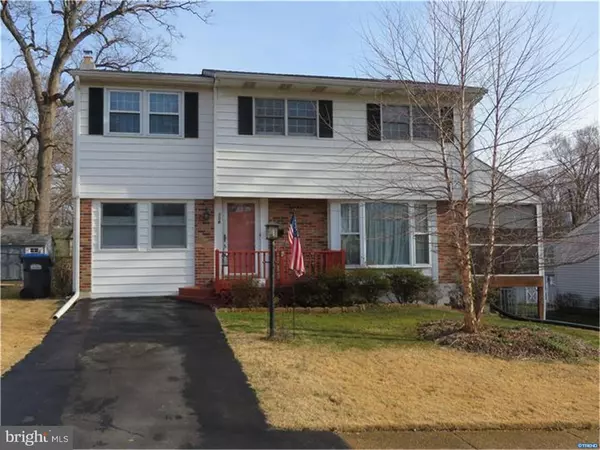For more information regarding the value of a property, please contact us for a free consultation.
104 MILFORD AVE Wilmington, DE 19809
Want to know what your home might be worth? Contact us for a FREE valuation!

Our team is ready to help you sell your home for the highest possible price ASAP
Key Details
Sold Price $248,000
Property Type Single Family Home
Sub Type Detached
Listing Status Sold
Purchase Type For Sale
Square Footage 2,025 sqft
Price per Sqft $122
Subdivision Greenmount
MLS Listing ID 1000060290
Sold Date 04/27/17
Style Colonial,Traditional
Bedrooms 4
Full Baths 2
Half Baths 2
HOA Fees $2/ann
HOA Y/N Y
Abv Grd Liv Area 2,025
Originating Board TREND
Year Built 1963
Annual Tax Amount $1,983
Tax Year 2016
Lot Size 6,534 Sqft
Acres 0.15
Lot Dimensions 60 110
Property Description
This beautiful home, on a quiet street,in a good neighborhood and has been lovingly by the current owners for almost 40 years. The care that they have taken of this home is evident as soon as you enter the front door. The living room has gleaming hardwood floors, a bay window and crown molding. The hardwood floor continue on into the dining room, which has a door that leads to side screen porch. When the kitchen was remodeled, with new cabinets,appliance's, hardwood floors, granite counter tops and tile back splash the wall between the dining room and kitchen was partially removed creating a nice open feeling and eating counter. The hardwood floors continue into the family room which is also a bright and cozy room. The four bedrooms on the second floor are all freshly painted. The bathrooms have been updated and the hall bath even has a heated floor. The large rec room on the lower level with large windows has lots of potential uses for all members of the family. If this house is in the area that you want, is in your price range, it is certainly worth scheduling a personal appointment, you will not be disappointed.
Location
State DE
County New Castle
Area Brandywine (30901)
Zoning NC6.5
Rooms
Other Rooms Living Room, Dining Room, Primary Bedroom, Bedroom 2, Bedroom 3, Kitchen, Family Room, Bedroom 1, Other, Attic
Basement Full
Interior
Interior Features Primary Bath(s), Ceiling Fan(s)
Hot Water Natural Gas
Heating Gas, Hot Water
Cooling Central A/C
Flooring Wood, Fully Carpeted, Tile/Brick
Equipment Built-In Range, Dishwasher, Disposal, Built-In Microwave
Fireplace N
Window Features Bay/Bow,Energy Efficient
Appliance Built-In Range, Dishwasher, Disposal, Built-In Microwave
Heat Source Natural Gas
Laundry Basement
Exterior
Exterior Feature Porch(es)
Water Access N
Roof Type Shingle
Accessibility None
Porch Porch(es)
Garage N
Building
Lot Description Sloping
Story 2
Foundation Brick/Mortar
Sewer Public Sewer
Water Public
Architectural Style Colonial, Traditional
Level or Stories 2
Additional Building Above Grade
New Construction N
Schools
School District Brandywine
Others
Senior Community No
Tax ID 0609500332
Ownership Fee Simple
Acceptable Financing Conventional
Listing Terms Conventional
Financing Conventional
Read Less

Bought with Adam V Carro • Coldwell Banker Realty
GET MORE INFORMATION




