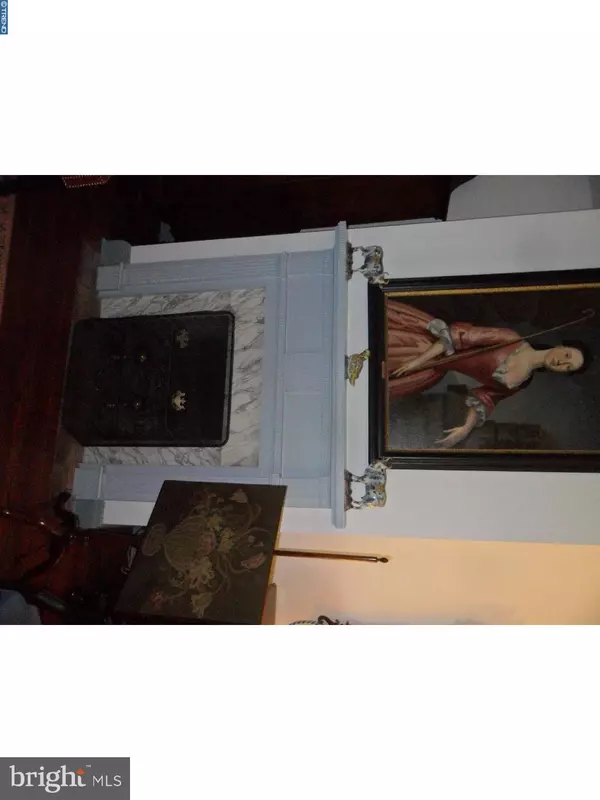For more information regarding the value of a property, please contact us for a free consultation.
10 E 4TH ST New Castle, DE 19720
Want to know what your home might be worth? Contact us for a FREE valuation!

Our team is ready to help you sell your home for the highest possible price ASAP
Key Details
Sold Price $217,500
Property Type Townhouse
Sub Type End of Row/Townhouse
Listing Status Sold
Purchase Type For Sale
Square Footage 1,975 sqft
Price per Sqft $110
Subdivision Old New Castle
MLS Listing ID 1000058830
Sold Date 06/19/17
Style Other
Bedrooms 3
Full Baths 1
HOA Y/N N
Abv Grd Liv Area 1,975
Originating Board TREND
Year Built 1871
Annual Tax Amount $2,363
Tax Year 2016
Lot Size 2,614 Sqft
Acres 0.06
Lot Dimensions 15X175
Property Description
The Pierce House was built in the early 1800's by George Pierce, who was a lawyer and Justice of the Peace for New Castle. After his death in 1826, the property descended to Elizabeth Pierce Barr. Robert Barr was a planner and superintendent for the Frenchtown and New Castle Railroad. Charming end unit row home located in the historic district of New Castle. Original section built circa 1820 and 1858. The rear addition was built in 1986, which is a nice mix of historic charm with modern conveniences. Enter into the living room with pine floors and faux marble decorative fireplace with period mantel. Next is a sitting room or office with a decorative fireplace and doorway which opens into side alley. Then into the dining room, which has a corner cabinet and plenty of windows. To the back of the home is a large kitchen/den combined. The fully equipped kitchen features Corian countertops with breakfast bar (with a little modification), Gaggenau cooktop and convection oven, and sub-zero refrigerator. Step down to the den with custom built-in bookshelves, with working gas fireplace, 6 skylights, hardwood floors, and sliding door leads to deck, where you can enjoy the beautiful garden with garden shed. Upstairs are 2 large bedrooms with a large laundry room and full bath. Plenty of built-ins for plenty of storage. The 3rd floor is the 3rd bedroom. The basement allows for more storage. The home is located next to the beautiful Amstel House gardens. Seller is offering a 1 yr. HMS Home Warranty.
Location
State DE
County New Castle
Area New Castle/Red Lion/Del.City (30904)
Zoning 21HR
Rooms
Other Rooms Living Room, Dining Room, Primary Bedroom, Bedroom 2, Kitchen, Family Room, Bedroom 1, Laundry, Other
Basement Full
Interior
Interior Features Skylight(s), Breakfast Area
Hot Water Natural Gas
Heating Gas, Hot Water
Cooling Central A/C, Wall Unit
Fireplaces Type Brick, Gas/Propane, Non-Functioning
Fireplace N
Heat Source Natural Gas
Laundry Upper Floor
Exterior
Water Access N
Accessibility None
Garage N
Building
Story 3+
Sewer Public Sewer
Water Public
Architectural Style Other
Level or Stories 3+
Additional Building Above Grade
New Construction N
Schools
School District Colonial
Others
Senior Community No
Tax ID 21-015.30-020
Ownership Fee Simple
Security Features Security System
Read Less

Bought with Marianne C Caven • Patterson-Schwartz - Greenville



