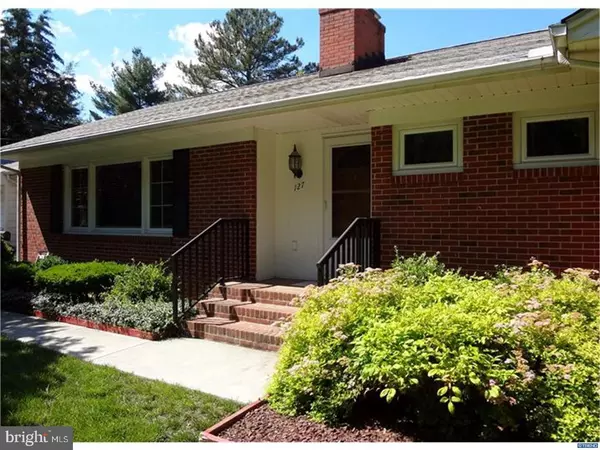For more information regarding the value of a property, please contact us for a free consultation.
127 LYNNHAVEN DR Dover, DE 19904
Want to know what your home might be worth? Contact us for a FREE valuation!

Our team is ready to help you sell your home for the highest possible price ASAP
Key Details
Sold Price $165,625
Property Type Single Family Home
Sub Type Detached
Listing Status Sold
Purchase Type For Sale
Square Footage 1,462 sqft
Price per Sqft $113
Subdivision Woodbrook
MLS Listing ID 1000057430
Sold Date 07/21/17
Style Ranch/Rambler
Bedrooms 3
Full Baths 1
Half Baths 1
HOA Y/N N
Abv Grd Liv Area 1,462
Originating Board TREND
Year Built 1957
Annual Tax Amount $1,060
Tax Year 2016
Lot Size 0.400 Acres
Acres 0.4
Lot Dimensions 115X150
Property Description
Don't miss this custom built ranch in a park-like setting. It's nestled on a 0.4 acr lot in desirable Woodbrook conveniently located to main roads, shopping, and schools. Even though the house needs updating, it's built well and has a lot to offer: 3 bedrooms, 1.5 baths, full basement with an outside entrance; generous living room with a wood burning fireplace, dining room, eat-in kitchen with ample cabinets & pantry. There is hardwoodf loor under the carpet. Beautifully landscaped lot has an irrigation system. 1-car oversized garage connected to the house by the breezeway that makes a nice porch. This property has a great potential and must be seen to be appreciated - schedule your tour today!
Location
State DE
County Kent
Area Capital (30802)
Zoning R10
Rooms
Other Rooms Living Room, Dining Room, Primary Bedroom, Bedroom 2, Kitchen, Bedroom 1, Other, Attic
Basement Full, Unfinished
Interior
Interior Features Butlers Pantry, Ceiling Fan(s), Attic/House Fan, Sprinkler System, Kitchen - Eat-In
Hot Water Oil
Heating Oil, Forced Air
Cooling Central A/C
Flooring Wood, Fully Carpeted
Fireplaces Number 1
Fireplaces Type Brick
Fireplace Y
Heat Source Oil
Laundry Main Floor
Exterior
Exterior Feature Breezeway
Garage Spaces 4.0
Utilities Available Cable TV
Water Access N
Roof Type Pitched,Shingle
Accessibility None
Porch Breezeway
Attached Garage 1
Total Parking Spaces 4
Garage Y
Building
Lot Description Level, Open, Front Yard, Rear Yard, SideYard(s)
Story 1
Foundation Brick/Mortar
Sewer Public Sewer
Water Public
Architectural Style Ranch/Rambler
Level or Stories 1
Additional Building Above Grade
New Construction N
Schools
School District Capital
Others
Senior Community No
Tax ID ED-05-08508-01-8500-000
Ownership Fee Simple
Acceptable Financing Conventional, VA
Listing Terms Conventional, VA
Financing Conventional,VA
Read Less

Bought with Becky Curry • Burns & Ellis Realtors
GET MORE INFORMATION




