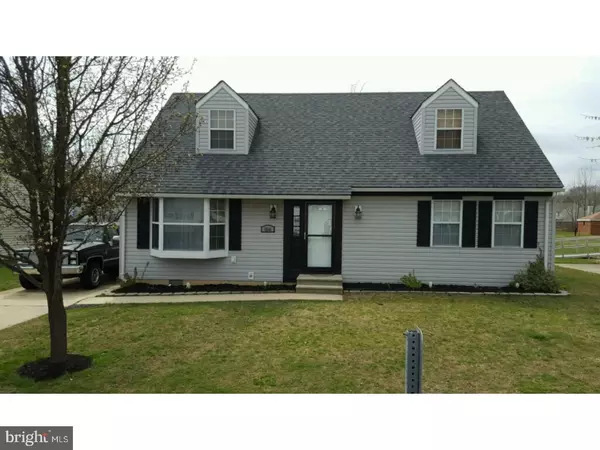For more information regarding the value of a property, please contact us for a free consultation.
166 CARLISLE DR Dover, DE 19904
Want to know what your home might be worth? Contact us for a FREE valuation!

Our team is ready to help you sell your home for the highest possible price ASAP
Key Details
Sold Price $195,000
Property Type Single Family Home
Sub Type Detached
Listing Status Sold
Purchase Type For Sale
Square Footage 2,200 sqft
Price per Sqft $88
Subdivision Carlisle Vil
MLS Listing ID 1000056598
Sold Date 07/24/17
Style Cape Cod
Bedrooms 4
Full Baths 2
HOA Y/N N
Abv Grd Liv Area 2,200
Originating Board TREND
Year Built 1989
Annual Tax Amount $1,133
Tax Year 2016
Lot Size 8,374 Sqft
Acres 0.19
Lot Dimensions 67X125
Property Description
PRICE REDUCED!!Pride of ownership. This beautiful turnkey cape cod offers all the comforts of home. Four generous bedrooms, two full baths recently renovation with updates that gleam throughout. First floor offers two bedrooms, laundry room, living room and family room. The updated eat-n-kitchen has all the updated appliances. The family room offers cathedral ceilings, wood burning stove, and plenty of natural light,also pluming access for future wet bar. Recess lighting has been installed throughout. The upper level has been freshly painted with neutral colors.The master bedroom can be upper level or lower level all bedroom are generous sizes. Outdoors space offers a refaced deck great for entertaining with 6' privacy fence, open lot directly behind, shed with side wood storage.
Location
State DE
County Kent
Area Capital (30802)
Zoning RS1
Rooms
Other Rooms Living Room, Dining Room, Primary Bedroom, Bedroom 2, Bedroom 3, Kitchen, Family Room, Bedroom 1, Attic
Interior
Interior Features Ceiling Fan(s), Kitchen - Eat-In
Hot Water Electric
Heating Electric, Forced Air
Cooling Wall Unit
Flooring Fully Carpeted, Tile/Brick
Fireplaces Number 1
Fireplaces Type Brick
Fireplace Y
Heat Source Electric
Laundry Main Floor
Exterior
Exterior Feature Deck(s)
Water Access N
Roof Type Pitched,Shingle
Accessibility None
Porch Deck(s)
Garage N
Building
Lot Description Cul-de-sac
Story 1.5
Sewer Public Sewer
Water Public
Architectural Style Cape Cod
Level or Stories 1.5
Additional Building Above Grade
New Construction N
Schools
School District Capital
Others
Senior Community No
Tax ID ED-00-05620-02-1100-000
Ownership Fee Simple
Acceptable Financing VA, FHA 203(b), USDA
Listing Terms VA, FHA 203(b), USDA
Financing VA,FHA 203(b),USDA
Read Less

Bought with Sandra Miller • Long & Foster Real Estate, Inc.
GET MORE INFORMATION




