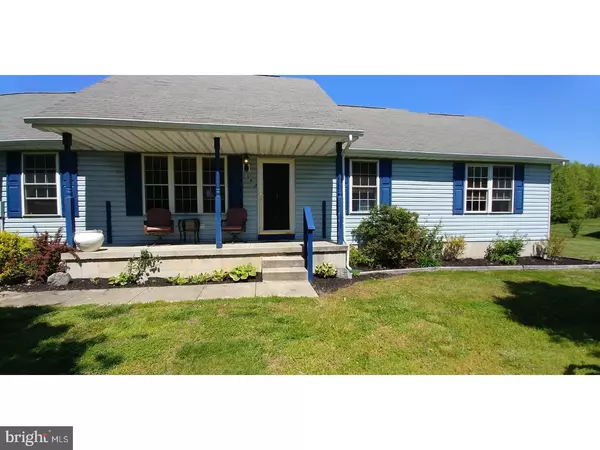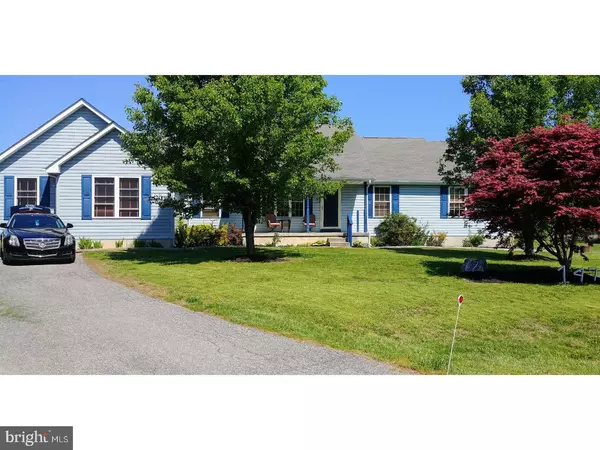For more information regarding the value of a property, please contact us for a free consultation.
147 VIXEN WAY Clayton, DE 19938
Want to know what your home might be worth? Contact us for a FREE valuation!

Our team is ready to help you sell your home for the highest possible price ASAP
Key Details
Sold Price $258,000
Property Type Single Family Home
Sub Type Detached
Listing Status Sold
Purchase Type For Sale
Square Footage 2,020 sqft
Price per Sqft $127
Subdivision Reynard Crossings
MLS Listing ID 1000056040
Sold Date 08/17/17
Style Ranch/Rambler
Bedrooms 4
Full Baths 3
HOA Y/N N
Abv Grd Liv Area 2,020
Originating Board TREND
Year Built 1999
Annual Tax Amount $1,205
Tax Year 2016
Lot Size 1.100 Acres
Acres 1.1
Property Description
HIGHLY MOTIVATED SELLER OFFERING CLOSING ASSISTANCE!!!! BRING IN ALL YOUR OFFERS!!!! NO HOA OR DEED RESTRICTIONS!!!! This charming country ranch home located on 1.1 acres yet close to shopping and schools could be yours today!!! This ranch home is a rare opportunity in the community of Reynard Crossings as the homes here don't come on the market too often. This 4 bedroom, 3 bath home features 2,000 sq. ft. of living space with enough land to build additional rooms for a growing family. This home features two master suites with cathedral ceilings. The main master suite is very spacious with recessed lighting and ceiling fan. It also has his/hers vanity, nice size walk in closets and separate bathroom with double shower heads. The 2nd master suite also has a ceiling fan, walk in closet with a master bath. The living room has wall to wall carpeting & the dining area has laminate flooring. Both areas have cathedral ceilings as well. Off the dining room through the sliding door is a 16 x 16 deck with an attached 8 x 10 deck. The eat-in kitchen has neutral tile flooring, recessed lighting with laminate marble counter tops as well as a beautiful backsplash with a walk in pantry. This home is in a great out of town setting and is ready for your household to enjoy and build memories together; the large backyard has more than enough space for swings, volleyball or basketball goal, bar-be-cue grills and other gatherings. The 30x40 Pole Barn is considered the 2 car garage with loads of extra space for workshop, lawn equipment, or that antique car or special project. There is also an 8 x 10 shed for additional storage. THIS IS A HOME OF ENDLESS POSSIBILITIES AND ONE TO SEE!!!
Location
State DE
County Kent
Area Smyrna (30801)
Zoning AR
Rooms
Other Rooms Living Room, Dining Room, Primary Bedroom, Bedroom 2, Bedroom 3, Kitchen, Bedroom 1
Interior
Interior Features Primary Bath(s), Butlers Pantry, Kitchen - Eat-In
Hot Water Natural Gas
Heating Gas, Baseboard
Cooling Central A/C
Equipment Dishwasher
Fireplace N
Appliance Dishwasher
Heat Source Natural Gas
Laundry Main Floor
Exterior
Exterior Feature Deck(s), Porch(es)
Garage Spaces 5.0
Water Access N
Accessibility None
Porch Deck(s), Porch(es)
Total Parking Spaces 5
Garage Y
Building
Lot Description Open, Rear Yard
Story 1
Sewer On Site Septic
Water Well-Shared
Architectural Style Ranch/Rambler
Level or Stories 1
Additional Building Above Grade
New Construction N
Schools
School District Smyrna
Others
Senior Community No
Tax ID KH-00-03403-01-1800-000
Ownership Fee Simple
Acceptable Financing Conventional, VA, FHA 203(k), FHA 203(b), USDA
Listing Terms Conventional, VA, FHA 203(k), FHA 203(b), USDA
Financing Conventional,VA,FHA 203(k),FHA 203(b),USDA
Read Less

Bought with Angel L Cabazza • RE/MAX Horizons



