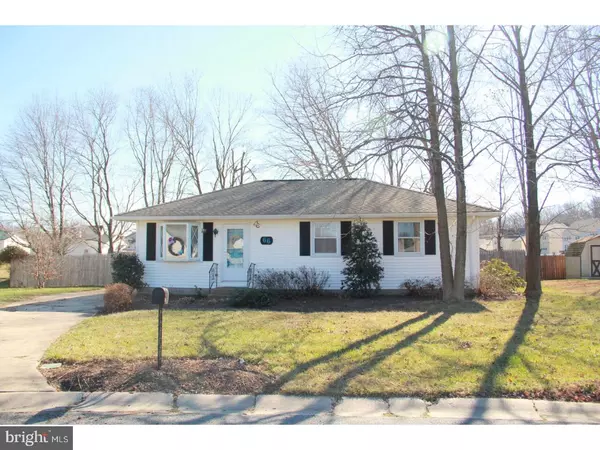For more information regarding the value of a property, please contact us for a free consultation.
66 TAMMIE DR Dover, DE 19904
Want to know what your home might be worth? Contact us for a FREE valuation!

Our team is ready to help you sell your home for the highest possible price ASAP
Key Details
Sold Price $149,900
Property Type Single Family Home
Sub Type Detached
Listing Status Sold
Purchase Type For Sale
Square Footage 1,040 sqft
Price per Sqft $144
Subdivision Carlisle Vil
MLS Listing ID 1000055848
Sold Date 04/03/17
Style Ranch/Rambler
Bedrooms 3
Full Baths 1
HOA Y/N N
Abv Grd Liv Area 1,040
Originating Board TREND
Year Built 1980
Annual Tax Amount $698
Tax Year 2016
Lot Size 7,095 Sqft
Acres 0.25
Lot Dimensions 55X130
Property Description
You will feel right at home when you step inside this Carlisle Village ranch. The home owners have completed numerous upgrades including opening the kitchen to the living room, new kitchen counter tops, new roof, paint and more! The three bedrooms are spacious and offer plenty of closet space in each one. Step out back and envision all of the entertaining you will do with a large deck with a retractable awning, patio off of the deck with built in seating, play set, and large fenced in yard. There are two sheds which offer plenty of storage space and an abundance of fresh landscaping that will bloom very soon. Top that off with the cul-de-sac location and you have a great home!
Location
State DE
County Kent
Area Capital (30802)
Zoning RS1
Rooms
Other Rooms Living Room, Primary Bedroom, Bedroom 2, Kitchen, Family Room, Bedroom 1, Attic
Interior
Interior Features Kitchen - Eat-In
Hot Water Electric
Heating Electric, Baseboard
Cooling Wall Unit
Flooring Fully Carpeted, Vinyl
Fireplace N
Heat Source Electric
Laundry Main Floor
Exterior
Water Access N
Roof Type Shingle
Accessibility None
Garage N
Building
Lot Description Cul-de-sac, Level, Front Yard, Rear Yard, SideYard(s)
Story 1
Sewer Public Sewer
Water Public
Architectural Style Ranch/Rambler
Level or Stories 1
Additional Building Above Grade
New Construction N
Schools
School District Capital
Others
Senior Community No
Tax ID ED-00-05620-01-2300-000
Ownership Fee Simple
Acceptable Financing Conventional, VA, FHA 203(k)
Listing Terms Conventional, VA, FHA 203(k)
Financing Conventional,VA,FHA 203(k)
Read Less

Bought with Abigail N Drobinski • EXP Realty, LLC
GET MORE INFORMATION




