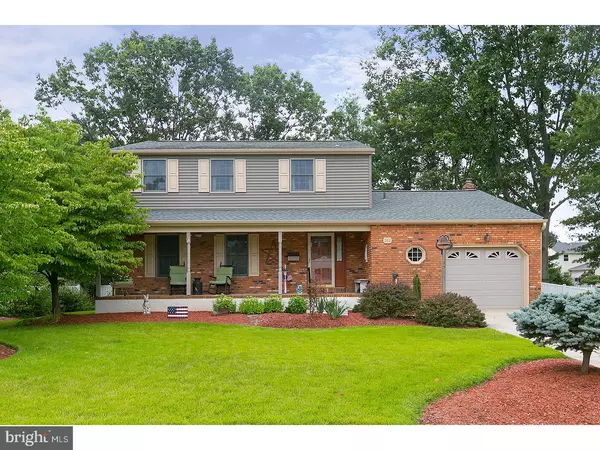For more information regarding the value of a property, please contact us for a free consultation.
744 DUNCAN AVE Gibbstown, NJ 08027
Want to know what your home might be worth? Contact us for a FREE valuation!

Our team is ready to help you sell your home for the highest possible price ASAP
Key Details
Sold Price $215,000
Property Type Single Family Home
Sub Type Detached
Listing Status Sold
Purchase Type For Sale
Square Footage 2,104 sqft
Price per Sqft $102
Subdivision None Available
MLS Listing ID 1000054814
Sold Date 09/07/17
Style Colonial
Bedrooms 4
Full Baths 2
Half Baths 1
HOA Y/N N
Abv Grd Liv Area 2,104
Originating Board TREND
Year Built 1976
Annual Tax Amount $6,306
Tax Year 2016
Lot Size 0.290 Acres
Acres 0.29
Lot Dimensions 87X145
Property Description
Wanting that Feeling of Home? This Home has it and More! As soon as you pull up you can appreciate the Charm and Curb Appeal this home has to offer. Enjoy cool summer evenings reading a book or sipping ice tea on the relaxing front porch. As you enter the foyer you are greeted with gleaming hardwood floors and spacious living room. The gourmet kitchen is every cooks dream! With Quartz Countertops, an abundance of Maple Cabinets, Large Island, Stainless Steel Appliances, Soft Close Drawers and Pull Out Cabinets! Keep the cook company in the spacious family room open to the kitchen. There is a convenient half bath and laundry room on the main floor with inside access to the garage. Enjoy family meals in the formal dining room or better yet have dinner on the back deck with views of the lush backyard. Upstairs you will find 4 spacious bedrooms with the Master Bedroom having its own private attached bath. This home has so much to offer. Come see for yourself. There is a full basement for an abundance of storage or could be finished into additional living space. Close to I-295, PA and DE bridges.
Location
State NJ
County Gloucester
Area Greenwich Twp (20807)
Zoning RES
Rooms
Other Rooms Living Room, Dining Room, Primary Bedroom, Bedroom 2, Bedroom 3, Kitchen, Family Room, Bedroom 1, Laundry, Attic
Basement Full, Unfinished
Interior
Interior Features Primary Bath(s), Kitchen - Island, Ceiling Fan(s), Breakfast Area
Hot Water Natural Gas
Heating Gas, Forced Air
Cooling Central A/C
Flooring Fully Carpeted
Fireplace N
Window Features Replacement
Heat Source Natural Gas
Laundry Main Floor
Exterior
Exterior Feature Deck(s), Porch(es)
Parking Features Inside Access
Garage Spaces 4.0
Fence Other
Water Access N
Roof Type Shingle
Accessibility None
Porch Deck(s), Porch(es)
Total Parking Spaces 4
Garage N
Building
Lot Description Front Yard, Rear Yard, SideYard(s)
Story 2
Sewer Public Sewer
Water Public
Architectural Style Colonial
Level or Stories 2
Additional Building Above Grade, Shed
New Construction N
Schools
Middle Schools Nehaunsey
School District Greenwich Township Public Schools
Others
Senior Community No
Tax ID 07-00051 02-00019
Ownership Fee Simple
Acceptable Financing Conventional, VA, FHA 203(b), USDA
Listing Terms Conventional, VA, FHA 203(b), USDA
Financing Conventional,VA,FHA 203(b),USDA
Read Less

Bought with Mark E Bruton • BHHS Fox & Roach-Margate



