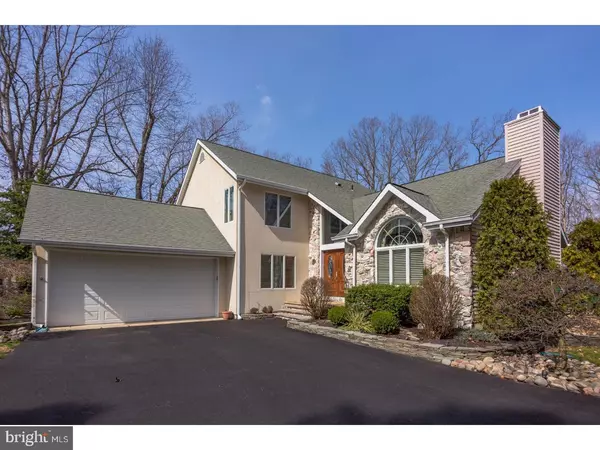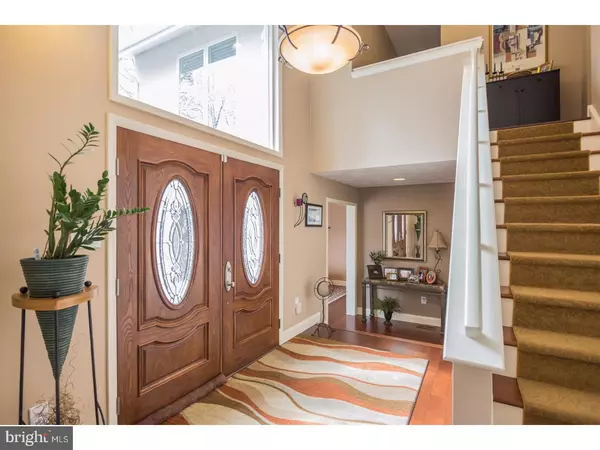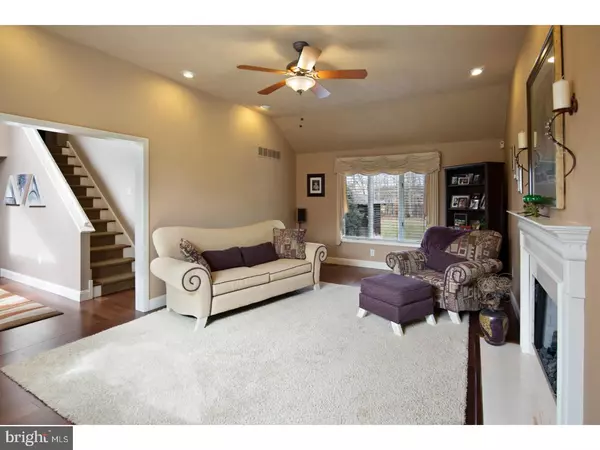For more information regarding the value of a property, please contact us for a free consultation.
756 RADIX RD Williamstown, NJ 08094
Want to know what your home might be worth? Contact us for a FREE valuation!

Our team is ready to help you sell your home for the highest possible price ASAP
Key Details
Sold Price $310,000
Property Type Single Family Home
Sub Type Detached
Listing Status Sold
Purchase Type For Sale
Square Footage 2,734 sqft
Price per Sqft $113
Subdivision Radix Station
MLS Listing ID 1000051278
Sold Date 04/13/17
Style Colonial
Bedrooms 3
Full Baths 2
Half Baths 1
HOA Y/N N
Abv Grd Liv Area 2,734
Originating Board TREND
Year Built 1995
Annual Tax Amount $9,676
Tax Year 2016
Lot Size 1.867 Acres
Acres 1.87
Lot Dimensions 999
Property Description
Simply GORGEOUS, This spacious 2 story custom built home is located in desirable Williamstown situated on just under 2 Acres. Walk up to this beautiful stucco and stone front home and get greeted with beautiful double wood stained doors. Open the doors and get greeted with a story foyer. The right side of the main floor starts off with the living room featuring a cozy gas fireplace. Need more room? Then move on over to the family/great room that features a custom built entertainment center and hand sculpted ceilings with skylights. The eat-in kitchen has Custom built Maple Cabinets by Longley Kitchens and Granite counter tops accented with a stone back splash. The first floor also consists of a dining room and office that can easily be converted into a first floor bedroom. The second floor has a master bedroom along with a master suite bathroom featuring a shower stall, double sink vanity, and a large tub. Also on the second floor is 2 more spacious bedrooms and another full bath. When your done inside head out back to your very own private oasis and drink your morning coffee on the Trex deck accented with vinyl railings. Off the deck is a hot tub with a custom gazebo where quiet nights can be spent relaxing listening to music through the outdoor speakers. Need storage? The side yard has a 20 x 20 steel carport and in the back yard there are 2 vinyl sided sheds; 10 x 14 and 12 x 18. The upgrades done to this custom home are spectacular. Some of the upgrades are African Sapele Custom Hardwood Flooring, GEO thermal heating and air condition systems. This house should be at the top of your list to see! You will not be disappointed with all this house has to offer.
Location
State NJ
County Gloucester
Area Monroe Twp (20811)
Zoning RES
Rooms
Other Rooms Living Room, Dining Room, Primary Bedroom, Bedroom 2, Kitchen, Family Room, Bedroom 1, Other, Attic
Basement Partial, Unfinished
Interior
Interior Features Primary Bath(s), Skylight(s), Ceiling Fan(s), Sprinkler System, Stall Shower, Kitchen - Eat-In
Hot Water Natural Gas
Heating Geothermal
Cooling Geothermal
Flooring Wood, Tile/Brick
Fireplaces Number 1
Fireplaces Type Gas/Propane
Equipment Cooktop, Built-In Range, Oven - Self Cleaning, Dishwasher, Built-In Microwave
Fireplace Y
Window Features Energy Efficient
Appliance Cooktop, Built-In Range, Oven - Self Cleaning, Dishwasher, Built-In Microwave
Heat Source Geo-thermal
Laundry Main Floor
Exterior
Exterior Feature Deck(s)
Garage Spaces 5.0
Utilities Available Cable TV
Water Access N
Accessibility None
Porch Deck(s)
Attached Garage 2
Total Parking Spaces 5
Garage Y
Building
Story 2
Sewer On Site Septic
Water Well
Architectural Style Colonial
Level or Stories 2
Additional Building Above Grade, Shed
New Construction N
Others
Senior Community No
Tax ID 11-02502-00001
Ownership Fee Simple
Security Features Security System
Read Less

Bought with Daniel J Mauz • Keller Williams Realty - Washington Township
GET MORE INFORMATION




