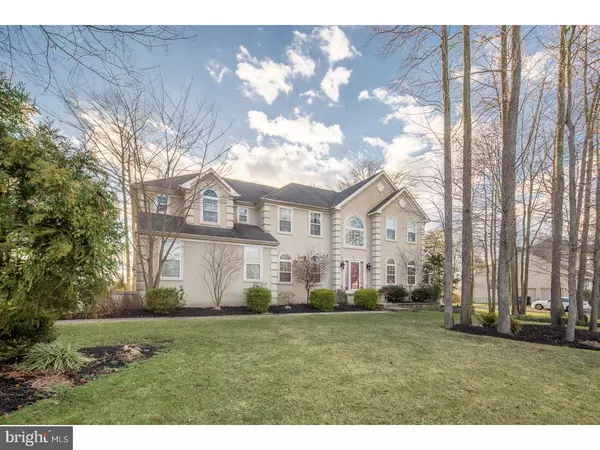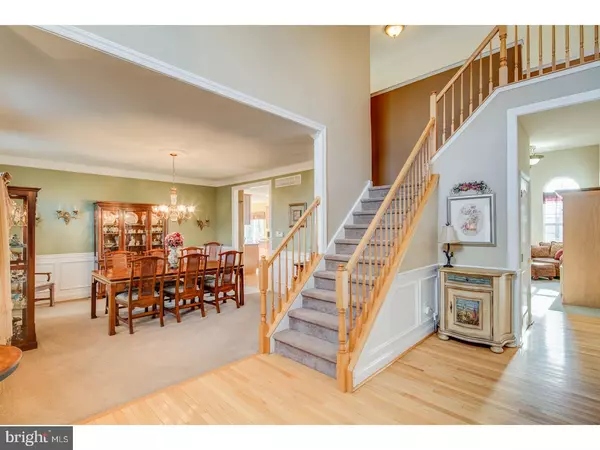For more information regarding the value of a property, please contact us for a free consultation.
21 SKYLINE CIR Mantua, NJ 08080
Want to know what your home might be worth? Contact us for a FREE valuation!

Our team is ready to help you sell your home for the highest possible price ASAP
Key Details
Sold Price $485,000
Property Type Single Family Home
Sub Type Detached
Listing Status Sold
Purchase Type For Sale
Square Footage 4,492 sqft
Price per Sqft $107
Subdivision Chaple Ridge
MLS Listing ID 1000050530
Sold Date 07/21/17
Style Colonial
Bedrooms 5
Full Baths 4
Half Baths 1
HOA Fees $41/ann
HOA Y/N Y
Abv Grd Liv Area 4,492
Originating Board TREND
Year Built 2004
Annual Tax Amount $15,324
Tax Year 2016
Lot Size 0.689 Acres
Acres 0.69
Lot Dimensions 150X200
Property Description
TWO HOMES FOR THE PRICE OF ONE! This 2-story home located in the desirable Clearview School District. This home features a 900 square foot in-law suite. The floor plan of this meticulously kept home was clearly designed for entertaining and easy everyday living in mind with spacious sun lit rooms throughout .The main level offers an impressive living room with cathedral ceiling and indoor outdoor fireplace, elegant dining room complete with wainscoting and crown molding. This amazing gourmet kitchen is designed for the home chef in mind from the wine fridge, wall oven and stainless steel appliances . Off the kitchen you enter the living room that boasts an amazing wall of windows to let in all the natural light. Exit the living room through the French door and walk out to the back deck. This deck is made from maintenance free Trex decking, this deck has fantastic view of a manicured professionally landscaped back yard, that is filled with perennials and mature trees it is an oasis of tranquility with a 30 foot Ester Williams above ground pool,versatile sitting area with the indoor / outdoor fireplace with a gazebo/awning, to the dining area. Off the deck you have a separate entrance to the in-law suite. Upon entering the suite you will notice a full size eat in kitchen that overlooks a living room. Off the kitchen is a full laundry room. Walk down the hall and you will enter the bedroom with a large walk in closet. The suite also has a full "modified" accessible bathroom. All the luxuries of your private home with the convenience and piece of mind of being attached to the main home. There is a bonus room that can be used for a studio, office or an amazing playroom. The downstairs has hardwood and wall to wall carpeting throughout. There is a large office on the main level as well. The Upper level offers 2 generous size bedrooms with a Jack and Jill bathroom, 1 princess suite and a huge Master Suite with his and her walk in closets, sitting area and beautiful master bath equipped with a corner soaking tub. Let's not forget the upstairs laundry who doesn't LOVE that? This home also has a 2 car garage, sprinkler system and natural gas hook up for Weber grill (included). This house is an amazing value for all the room you get for the price it literally is a 2 for 1 special! Definitely one of kind, don't wait it won't last call today to set up a private tour of this magnificent home!1 YEAR HOME WARRANTY INCLUDED ON BOTH HOMES! What are you waiting for CALL NOW!
Location
State NJ
County Gloucester
Area Mantua Twp (20810)
Zoning RES
Direction Northeast
Rooms
Other Rooms Living Room, Dining Room, Primary Bedroom, Bedroom 2, Bedroom 3, Kitchen, Family Room, Bedroom 1, In-Law/auPair/Suite, Laundry, Other, Attic
Basement Full
Interior
Interior Features Primary Bath(s), Kitchen - Island, Butlers Pantry, Ceiling Fan(s), Sprinkler System, 2nd Kitchen, Kitchen - Eat-In
Hot Water Natural Gas
Heating Gas, Forced Air, Zoned
Cooling Central A/C
Flooring Wood, Fully Carpeted
Fireplaces Number 1
Fireplaces Type Gas/Propane
Equipment Oven - Wall
Fireplace Y
Appliance Oven - Wall
Heat Source Natural Gas
Laundry Main Floor, Upper Floor
Exterior
Exterior Feature Deck(s)
Parking Features Garage Door Opener
Garage Spaces 5.0
Pool Above Ground
Water Access N
Roof Type Shingle
Accessibility Mobility Improvements
Porch Deck(s)
Total Parking Spaces 5
Garage N
Building
Lot Description Level, Front Yard, Rear Yard
Story 2
Foundation Concrete Perimeter
Sewer Public Sewer
Water Public
Architectural Style Colonial
Level or Stories 2
Additional Building Above Grade, 2nd House
Structure Type Cathedral Ceilings,9'+ Ceilings,High
New Construction N
Schools
Middle Schools Clearview Regional
High Schools Clearview Regional
School District Clearview Regional Schools
Others
Senior Community No
Tax ID 10-00147-00022
Ownership Fee Simple
Security Features Security System
Acceptable Financing Conventional, VA, USDA
Listing Terms Conventional, VA, USDA
Financing Conventional,VA,USDA
Read Less

Bought with Brenda Smith • Century 21 Alliance - Mantua
GET MORE INFORMATION




