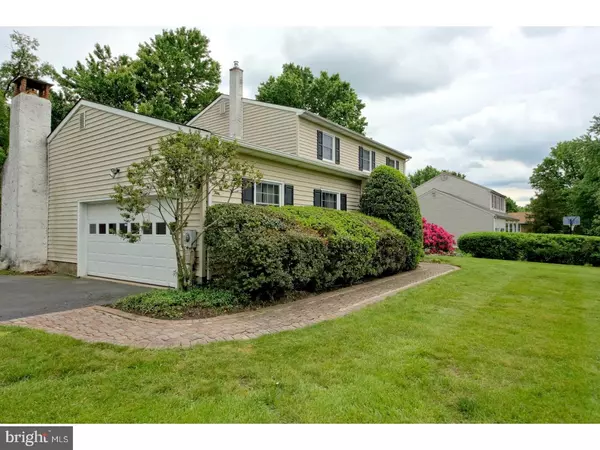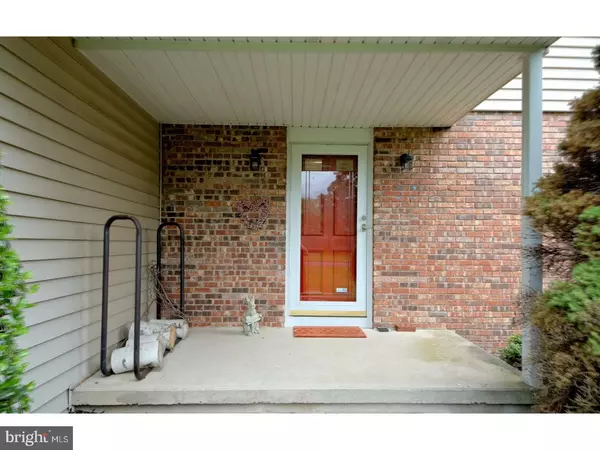For more information regarding the value of a property, please contact us for a free consultation.
284 WESTCOTT BLVD Pennington, NJ 08534
Want to know what your home might be worth? Contact us for a FREE valuation!

Our team is ready to help you sell your home for the highest possible price ASAP
Key Details
Sold Price $435,000
Property Type Single Family Home
Sub Type Detached
Listing Status Sold
Purchase Type For Sale
Square Footage 2,050 sqft
Price per Sqft $212
Subdivision Princeton Farms
MLS Listing ID 1000043946
Sold Date 07/28/17
Style Colonial
Bedrooms 4
Full Baths 2
Half Baths 1
HOA Y/N N
Abv Grd Liv Area 2,050
Originating Board TREND
Year Built 1972
Annual Tax Amount $11,769
Tax Year 2016
Lot Size 0.441 Acres
Acres 0.44
Lot Dimensions 120X160
Property Description
Nestled in the established Princeton Farms neighborhood, this handsome 4 bedroom, 2 bath home awaits you. The classic floor plan provides timeless appeal and natural flow for today's active family lifestyle. Main level living boasts a beautiful living room overlooking the front grounds, formal dining room, spacious kitchen, powder room, and family room with brick fireplace. The laundry area is also conveniently located on the main level. Gleaming hardwood flooring throughout the majority of this home will surely delight you. The kitchen offers tons of cabinets and pantry space, along with a cheerful, sunlit breakfast room overlooking the lovely back yard. Second floor living consists of a lovely master bedroom, ample closet space, and private full bath. You will also find 3 ample-sized bedrooms and full bath on this level. Additionally there is a pull-down attic space for additional storage. The spacious basement can be easily finished to suit your needs. Outdoor entertaining and enjoyment is easily accessible from the sliding glass doors in the kitchen. The brick patio and private yard provide a pleasant, serene backdrop for entertaining family and friends or just unwinding from a hectic day. Situated in the heart of Hopewell Valley, this move-in ready home is in an excellent location. Top-ranked Hopewell Valley Regional School district, walking distance to the Stony Brook Watershed, and close access to the Lawrenceville Hopewell Biking/Walking Trail and minutes to the charming towns of Hopewell Borough, Pennington Borough, and Princeton Proper. Make your showing appointment today!
Location
State NJ
County Mercer
Area Hopewell Twp (21106)
Zoning R100
Rooms
Other Rooms Living Room, Dining Room, Primary Bedroom, Bedroom 2, Bedroom 3, Kitchen, Family Room, Bedroom 1, Other, Attic
Basement Full, Unfinished
Interior
Interior Features Primary Bath(s), Dining Area
Hot Water Natural Gas
Heating Gas, Hot Water
Cooling Central A/C
Flooring Wood, Tile/Brick
Fireplaces Number 1
Fireplaces Type Brick, Non-Functioning
Fireplace Y
Heat Source Natural Gas
Laundry Main Floor
Exterior
Exterior Feature Patio(s)
Garage Spaces 5.0
Water Access N
Accessibility None
Porch Patio(s)
Attached Garage 2
Total Parking Spaces 5
Garage Y
Building
Story 2
Sewer Public Sewer
Water Well
Architectural Style Colonial
Level or Stories 2
Additional Building Above Grade
New Construction N
Schools
Elementary Schools Hopewell
Middle Schools Timberlane
High Schools Central
School District Hopewell Valley Regional Schools
Others
Senior Community No
Tax ID 06-00038 03-00012
Ownership Fee Simple
Read Less

Bought with Jennifer Piasio • Callaway Henderson Sotheby's Int'l Realty-Skillman



