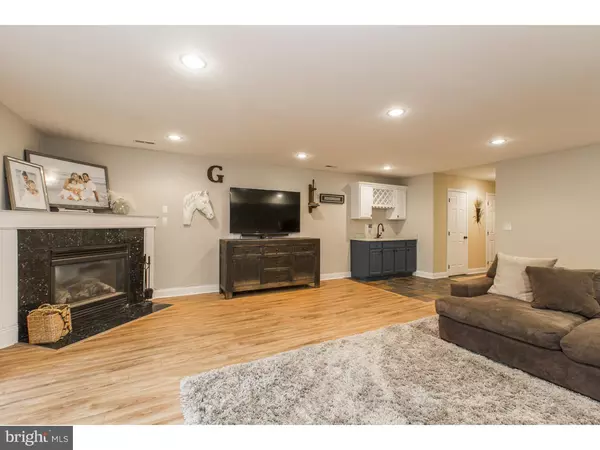For more information regarding the value of a property, please contact us for a free consultation.
328 LEMONTE ST Philadelphia, PA 19128
Want to know what your home might be worth? Contact us for a FREE valuation!

Our team is ready to help you sell your home for the highest possible price ASAP
Key Details
Sold Price $400,000
Property Type Single Family Home
Sub Type Twin/Semi-Detached
Listing Status Sold
Purchase Type For Sale
Square Footage 3,000 sqft
Price per Sqft $133
Subdivision Roxborough
MLS Listing ID 1000028882
Sold Date 10/17/16
Style Straight Thru
Bedrooms 4
Full Baths 2
Half Baths 1
HOA Y/N N
Abv Grd Liv Area 3,000
Originating Board TREND
Year Built 2008
Annual Tax Amount $1,751
Tax Year 2016
Lot Size 6,592 Sqft
Acres 0.15
Lot Dimensions 34X191
Property Description
**Buy for as little as 5 percen down(20,750) and 2095.86/month** Welcome Home!! This One of A Kind Home has one of the largest yards you will find in the beautiful Roxborough section of Philadelphia. With 3000 sq ft of living space, this home is sure to impress and to give you the room that you desire. As you enter through the foyer of the first floor you have access to your one car garage, a convenient powder room, 2 closets, and a large rec room with gas fireplace and a wet-bar. This room would also make a nice gym area. From the rec room, the slider doors lead to an incredible custom 20x20 EP Henry Paver Patio with a built-in Fire Pit and Lighting. If you want a BACKYARD OASIS, this is it! A 40 yard deep backyard with horse-shoe pits along the side yard, outdoor speakers, and just nothing like it. On the 2nd level of the home, you will find Gorgeous Dark Bruce Oak Hardwood Floors, a fantastic kitchen with an extra large breakfast nook, a Farmhouse sink, Quartz Counter-tops, Stainless Steel Appliances, and plenty of cabinet space. The living room features double crown molding, recessed lighting, and 9ft ceilings. The dining room overlooks a large rear deck that is perfect for grilling and entertaining. Upstairs you will find a massive master bedroom suite with vaulted ceilings, a walk-in closet, and a nice bathroom. This floor has 3 more bedrooms with ample closet space, a laundry room, another full bathroom, and a pull-down attic for extra storage. Other notable features include Dual Zone HVAC, professional landscape, Anderson Windows, and LOW TAXES! All of this plus the ease of being able to pull your car into your driveway and into your garage. (Owner is a licensed realtor)
Location
State PA
County Philadelphia
Area 19128 (19128)
Zoning RSA3
Rooms
Other Rooms Living Room, Dining Room, Primary Bedroom, Bedroom 2, Bedroom 3, Kitchen, Family Room, Bedroom 1, Attic
Interior
Interior Features Ceiling Fan(s), Breakfast Area
Hot Water Natural Gas
Heating Gas, Forced Air
Cooling Central A/C
Flooring Wood, Fully Carpeted, Tile/Brick, Stone
Fireplaces Number 1
Fireplaces Type Gas/Propane
Equipment Dishwasher, Disposal
Fireplace Y
Appliance Dishwasher, Disposal
Heat Source Natural Gas
Laundry Upper Floor
Exterior
Exterior Feature Deck(s), Patio(s)
Garage Spaces 4.0
Utilities Available Cable TV
Water Access N
Roof Type Flat,Shingle
Accessibility None
Porch Deck(s), Patio(s)
Attached Garage 1
Total Parking Spaces 4
Garage Y
Building
Lot Description Level, Front Yard, Rear Yard, SideYard(s)
Story 3+
Sewer Public Sewer
Water Public
Architectural Style Straight Thru
Level or Stories 3+
Additional Building Above Grade
Structure Type 9'+ Ceilings
New Construction N
Schools
School District The School District Of Philadelphia
Others
Senior Community No
Tax ID 212321350
Ownership Fee Simple
Security Features Security System
Acceptable Financing Conventional, VA, FHA 203(b)
Listing Terms Conventional, VA, FHA 203(b)
Financing Conventional,VA,FHA 203(b)
Read Less

Bought with Randy Myer • BHHS Fox & Roach-Gladwyne



