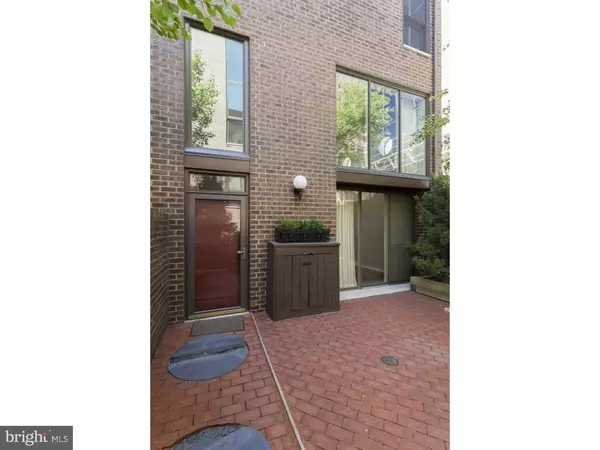For more information regarding the value of a property, please contact us for a free consultation.
13 SAINT JAMES CT Philadelphia, PA 19106
Want to know what your home might be worth? Contact us for a FREE valuation!

Our team is ready to help you sell your home for the highest possible price ASAP
Key Details
Sold Price $550,000
Property Type Townhouse
Sub Type Interior Row/Townhouse
Listing Status Sold
Purchase Type For Sale
Square Footage 1,404 sqft
Price per Sqft $391
Subdivision Society Hill
MLS Listing ID 1000020566
Sold Date 05/10/16
Style Traditional
Bedrooms 2
Full Baths 2
HOA Fees $565/mo
HOA Y/N N
Abv Grd Liv Area 1,404
Originating Board TREND
Year Built 1975
Annual Tax Amount $5,155
Tax Year 2016
Lot Size 436 Sqft
Acres 0.01
Lot Dimensions 22X40
Property Description
This property is located just next to Washington Square in a bucolic garden community. Enjoy entertaining and gardening in your huge private courtyard with beautiful brick patio. This home features a split bedroom floor plan that allows for extra privacy. Both bedrooms have huge closets outfitted by California closets. This home features a new Trane hvac system, new gas cooktop, stainless appliances, new washer/dryer and gorgeous baths with Grohe and Kohler fixtures. The open floor plan has cathedral ceilings that flows to the garden patio for entertaining. Brand new energy efficient Pella windows and doors were just installed. There is a large den/office with custom cabinetry off the master bedroom that overlooks the living space. A reserved parking space adjacent is available for an additional cost. This perfectly maintained home is located close to Wills Eye, Pennsylvania and Jefferson Hospitals as well as all the best restaurants and shopping the city has to offer! Ready for own designer touches!
Location
State PA
County Philadelphia
Area 19106 (19106)
Zoning RM2
Rooms
Other Rooms Living Room, Dining Room, Primary Bedroom, Kitchen, Family Room, Bedroom 1
Interior
Interior Features Breakfast Area
Hot Water Natural Gas
Heating Gas
Cooling Central A/C
Fireplace N
Heat Source Natural Gas
Laundry Main Floor
Exterior
Garage Spaces 1.0
Water Access N
Accessibility None
Total Parking Spaces 1
Garage N
Building
Story 2
Sewer Public Sewer
Water Public
Architectural Style Traditional
Level or Stories 2
Additional Building Above Grade
New Construction N
Schools
School District The School District Of Philadelphia
Others
HOA Fee Include Common Area Maintenance,Ext Bldg Maint,Lawn Maintenance,Snow Removal,Trash,Water,Sewer,Management
Senior Community No
Tax ID 888055019
Ownership Condominium
Read Less

Bought with Lavinia Smerconish • BHHS Fox & Roach-Bryn Mawr
GET MORE INFORMATION




