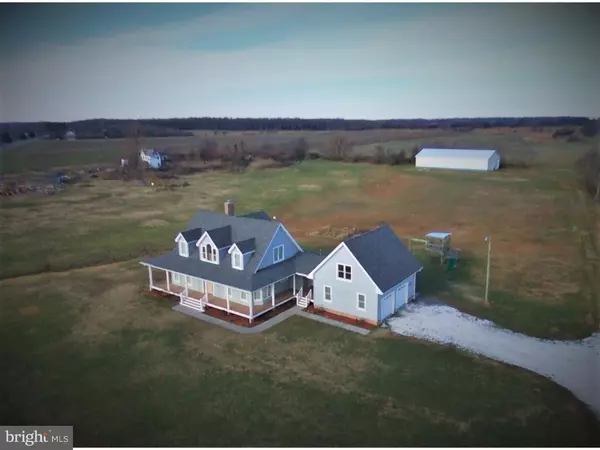For more information regarding the value of a property, please contact us for a free consultation.
2859 BOWERS BEACH RD Frederica, DE 19946
Want to know what your home might be worth? Contact us for a FREE valuation!

Our team is ready to help you sell your home for the highest possible price ASAP
Key Details
Sold Price $395,000
Property Type Single Family Home
Sub Type Detached
Listing Status Sold
Purchase Type For Sale
Square Footage 2,714 sqft
Price per Sqft $145
Subdivision Bayview Hgts
MLS Listing ID 1003966389
Sold Date 08/08/17
Style Cape Cod
Bedrooms 4
Full Baths 2
Half Baths 1
HOA Y/N N
Abv Grd Liv Area 2,714
Originating Board TREND
Year Built 2006
Annual Tax Amount $1,831
Tax Year 2016
Lot Size 3.600 Acres
Acres 3.6
Lot Dimensions 3
Property Description
Ahhmazing describes this 3.6 acre Custom built paradise tucked away at Bowers Beach. Gourmet kitchen with 54" upper cabinets(to the ceiling), soft close drawers, farmhouse sink, Silestone countertops, custom island workspace, 48" Viking 5 burner gas range with double oven, stainless appliances, ceramic tiled floors, recessed & pendant lighting, and more. Beautiful hardwoods cover the first floor. Brick wood burning fireplace. First Floor Master...yes first floor with full master bath including tiled stall shower with body jets, gorgeous soaking tub, separated john, and walk in closet. Upstairs you'll find three bedrooms with cathedral ceilings, Berber carpets, and lots of closet space. Massive 25x15 Bonus/Game room over the garage for that pool table or movie room. Outside boasts wraparound Trex decking with beautiful views. Do you have toys? Can you fill a 96x50 Pole Building? Well you get to try :) Additional home features are dual zoned hvac, generator backup, tankless on demand hot water, solid hardwood six panel door, custom stained trim, and recessed lighting in eaves over wraparound deck. Don't forget to check out JP's on the Wharf for dinner and beverage. Located with easy access to Rt1 north or south as well as to DAFB.
Location
State DE
County Kent
Area Lake Forest (30804)
Zoning AR
Rooms
Other Rooms Living Room, Dining Room, Primary Bedroom, Bedroom 2, Bedroom 3, Kitchen, Bedroom 1, Laundry, Other
Interior
Interior Features Primary Bath(s), Kitchen - Island, Butlers Pantry, Ceiling Fan(s), WhirlPool/HotTub, Water Treat System, Stall Shower, Kitchen - Eat-In
Hot Water Natural Gas, Instant Hot Water
Heating Gas, Heat Pump - Gas BackUp, Forced Air
Cooling Central A/C
Flooring Wood, Fully Carpeted, Vinyl, Tile/Brick
Fireplaces Number 1
Fireplaces Type Brick
Equipment Built-In Range, Oven - Double, Oven - Self Cleaning, Commercial Range, Dishwasher
Fireplace Y
Window Features Bay/Bow
Appliance Built-In Range, Oven - Double, Oven - Self Cleaning, Commercial Range, Dishwasher
Heat Source Natural Gas
Laundry Main Floor
Exterior
Exterior Feature Deck(s), Patio(s), Porch(es)
Parking Features Garage Door Opener
Garage Spaces 7.0
Utilities Available Cable TV
Water Access N
Roof Type Pitched,Shingle
Accessibility None
Porch Deck(s), Patio(s), Porch(es)
Total Parking Spaces 7
Garage Y
Building
Lot Description Irregular
Story 2
Foundation Brick/Mortar
Sewer Public Sewer
Water Well
Architectural Style Cape Cod
Level or Stories 2
Additional Building Above Grade
Structure Type Cathedral Ceilings,High
New Construction N
Schools
School District Lake Forest
Others
Senior Community No
Tax ID SM-00-11400-01-0405-000
Ownership Fee Simple
Security Features Security System
Acceptable Financing Conventional, VA, FHA 203(b)
Listing Terms Conventional, VA, FHA 203(b)
Financing Conventional,VA,FHA 203(b)
Read Less

Bought with Keith R Spanarelli • BHHS Fox & Roach - Smyrna
GET MORE INFORMATION




