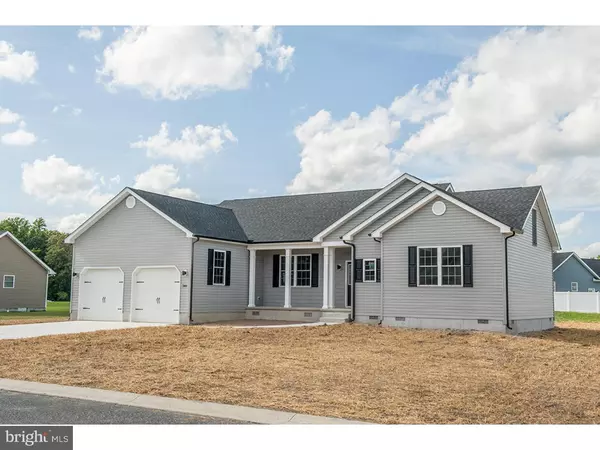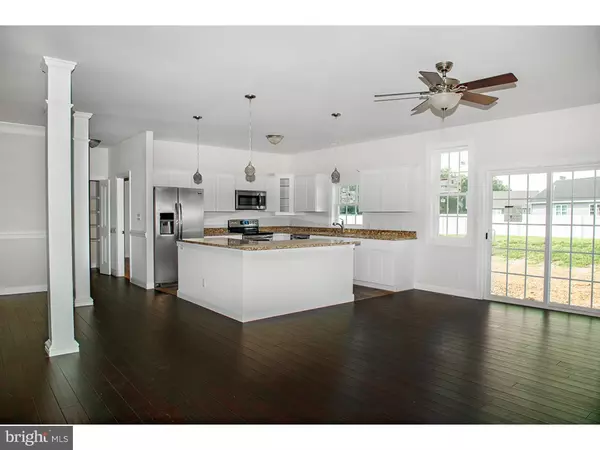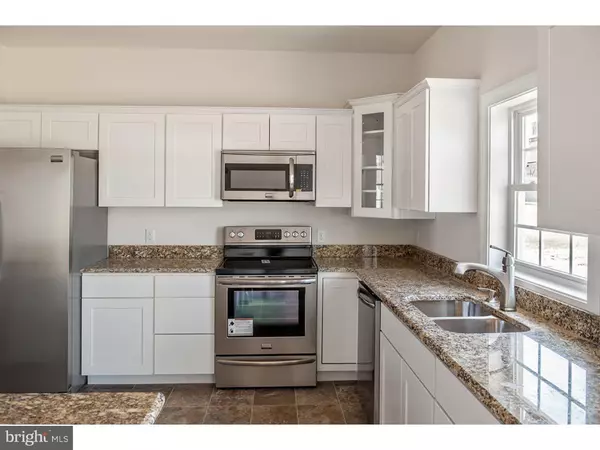For more information regarding the value of a property, please contact us for a free consultation.
248 SIERRA CIR Felton, DE 19943
Want to know what your home might be worth? Contact us for a FREE valuation!

Our team is ready to help you sell your home for the highest possible price ASAP
Key Details
Sold Price $249,900
Property Type Single Family Home
Sub Type Detached
Listing Status Sold
Purchase Type For Sale
Square Footage 1,687 sqft
Price per Sqft $148
Subdivision Paradise Ridge
MLS Listing ID 1003964847
Sold Date 12/16/16
Style Ranch/Rambler
Bedrooms 3
Full Baths 2
HOA Fees $16/ann
HOA Y/N Y
Abv Grd Liv Area 1,687
Originating Board TREND
Year Built 2016
Annual Tax Amount $175
Tax Year 2015
Lot Size 0.520 Acres
Acres 0.52
Lot Dimensions 130X185
Property Description
Must see, move in today! Located in the desired subdivision a 1/2 acre lot. This newly constructed home features 3 bedrooms and 2 baths. The open kitchen features upgraded cabinets with soft close feature,granite countertops and a Stainless appliance package. Beautiful wide plank Bamboo hardwood flooring through out the center hall, dining room and great room. The dining room features crown and chair molding with 2 decorative columns. The great room features elevated outlet for TV and glass sliders leading to the open back yard. The master bedroom hosts a walk-in closet and full bath featuring a shower stall and soaking tub with double sink vanity in upgraded tile. This homes also includes 9 ft ceilings, double hung windows,upgraded lighting package, modern tile throughout owners suite, upgraded exterior package, upgraded trim and interior doors, and much more.
Location
State DE
County Kent
Area Lake Forest (30804)
Zoning RESID
Rooms
Other Rooms Living Room, Dining Room, Primary Bedroom, Bedroom 2, Kitchen, Bedroom 1, Attic
Interior
Interior Features Primary Bath(s), Kitchen - Island, Butlers Pantry, Ceiling Fan(s), Breakfast Area
Hot Water Electric
Heating Electric, Forced Air
Cooling Central A/C
Flooring Wood, Fully Carpeted, Tile/Brick
Equipment Oven - Self Cleaning, Dishwasher, Refrigerator, Built-In Microwave
Fireplace N
Appliance Oven - Self Cleaning, Dishwasher, Refrigerator, Built-In Microwave
Heat Source Electric
Laundry Main Floor
Exterior
Exterior Feature Porch(es)
Parking Features Inside Access, Garage Door Opener
Garage Spaces 2.0
Utilities Available Cable TV
Water Access N
Roof Type Pitched,Shingle
Accessibility None
Porch Porch(es)
Attached Garage 2
Total Parking Spaces 2
Garage Y
Building
Lot Description Level, Open, Front Yard, Rear Yard, SideYard(s)
Story 1
Foundation Brick/Mortar
Sewer On Site Septic
Water Well
Architectural Style Ranch/Rambler
Level or Stories 1
Additional Building Above Grade
Structure Type 9'+ Ceilings
New Construction Y
Schools
Middle Schools W.T. Chipman
High Schools Lake Forest
School District Lake Forest
Others
Senior Community No
Tax ID MN-00-14804-01-3400-0000
Ownership Fee Simple
Acceptable Financing Conventional, VA, FHA 203(b)
Listing Terms Conventional, VA, FHA 203(b)
Financing Conventional,VA,FHA 203(b)
Read Less

Bought with Alexis Rivera • Keller Williams Realty Central-Delaware



