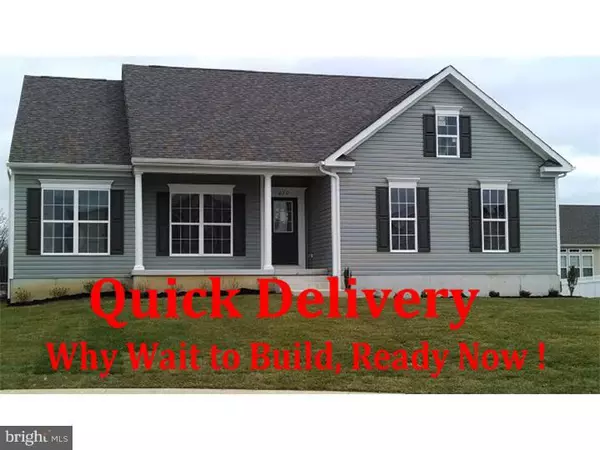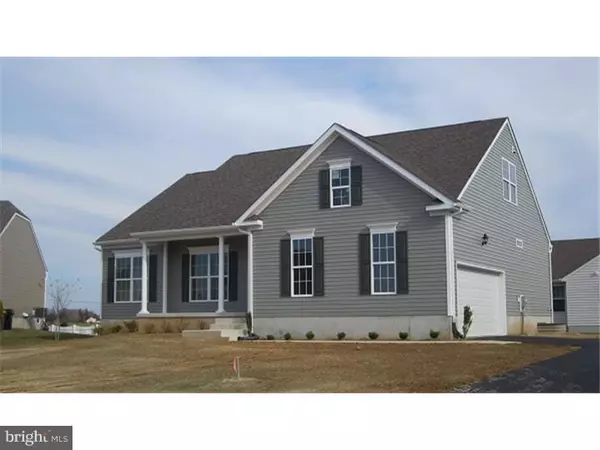For more information regarding the value of a property, please contact us for a free consultation.
230 REDSTONE CT Felton, DE 19943
Want to know what your home might be worth? Contact us for a FREE valuation!

Our team is ready to help you sell your home for the highest possible price ASAP
Key Details
Sold Price $249,900
Property Type Single Family Home
Sub Type Detached
Listing Status Sold
Purchase Type For Sale
Square Footage 2,000 sqft
Price per Sqft $124
Subdivision Pinehurst Village
MLS Listing ID 1003962827
Sold Date 05/12/16
Style Contemporary
Bedrooms 3
Full Baths 2
Half Baths 1
HOA Fees $17/ann
HOA Y/N Y
Abv Grd Liv Area 2,000
Originating Board TREND
Year Built 2016
Annual Tax Amount $1,099
Tax Year 2015
Lot Size 10,890 Sqft
Acres 0.25
Lot Dimensions 75X135
Property Description
QUICK DELIVERY - Home is Built and ready to go. Pictures are of Actual Home! Check out this very unique "Master on Main" floor plan with two large bedrooms and full bath upstairs complete with a full unfinished basement and 2 car side-entry garage. This move-in ready modern concept floor plan at Pinehurst Village won't last long so hurry and make plans to tour right away. This home is built featuring a separate dining room with tray ceiling and shadow box moldings, hardwood foyer, 42" upper kitchen cabinets, elongated commode, 2 car garage with carriage style door and a covered front porch. Additional upgrades the builder has added in this quick delivery model include recessed lighting, braced and wired ready for your ceiling fans, granite counter tops, double sink, single kit faucet with pull-out spray, gas fireplace slate surround mantle, super bath, 4-piece master bath. 2-tone paint and smooth top electric range. Also included is a nice 10 X 12 treated deck with vinyl railings, garage door opener and a 3 piece rough-in for a future full bath in the unfinished basement. Close to all major routes, Dover Air Force Base, shopping and beaches. Qualifies for USDA Financing.
Location
State DE
County Kent
Area Lake Forest (30804)
Zoning AR
Rooms
Other Rooms Living Room, Dining Room, Primary Bedroom, Bedroom 2, Kitchen, Family Room, Bedroom 1, Other
Basement Full, Unfinished
Interior
Interior Features Primary Bath(s), Butlers Pantry, Dining Area
Hot Water Electric
Heating Gas, Forced Air
Cooling Central A/C
Flooring Wood, Fully Carpeted, Vinyl
Fireplaces Number 1
Equipment Dishwasher, Disposal, Built-In Microwave
Fireplace Y
Window Features Energy Efficient
Appliance Dishwasher, Disposal, Built-In Microwave
Heat Source Natural Gas
Laundry Main Floor
Exterior
Garage Spaces 4.0
Utilities Available Cable TV
Water Access N
Roof Type Pitched
Accessibility None
Attached Garage 2
Total Parking Spaces 4
Garage Y
Building
Story 1.5
Foundation Concrete Perimeter
Sewer Public Sewer
Water Public
Architectural Style Contemporary
Level or Stories 1.5
Additional Building Above Grade
Structure Type 9'+ Ceilings
New Construction Y
Schools
Middle Schools W.T. Chipman
High Schools Lake Forest
School District Lake Forest
Others
HOA Fee Include Common Area Maintenance
Senior Community No
Tax ID SM-00 -12002-01-7400-00001
Ownership Fee Simple
Acceptable Financing Conventional, VA, FHA 203(b), USDA
Listing Terms Conventional, VA, FHA 203(b), USDA
Financing Conventional,VA,FHA 203(b),USDA
Read Less

Bought with John Welcome • RE/MAX Horizons



