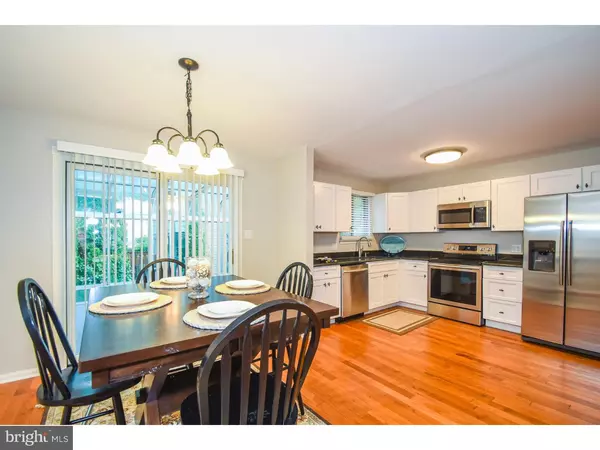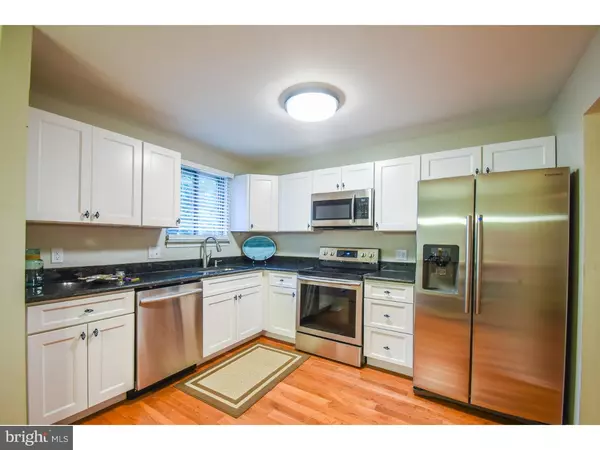For more information regarding the value of a property, please contact us for a free consultation.
137 DUFFERIN DR Newark, DE 19702
Want to know what your home might be worth? Contact us for a FREE valuation!

Our team is ready to help you sell your home for the highest possible price ASAP
Key Details
Sold Price $214,500
Property Type Single Family Home
Sub Type Detached
Listing Status Sold
Purchase Type For Sale
Square Footage 1,600 sqft
Price per Sqft $134
Subdivision Glasgow Pines
MLS Listing ID 1003960665
Sold Date 12/09/16
Style Ranch/Rambler,Raised Ranch/Rambler
Bedrooms 3
Full Baths 2
HOA Fees $12/ann
HOA Y/N Y
Abv Grd Liv Area 1,600
Originating Board TREND
Year Built 1976
Annual Tax Amount $1,625
Tax Year 2015
Lot Size 10,019 Sqft
Acres 0.23
Lot Dimensions 83X124
Property Description
This home is eligible for New Castle County REVAMP program that offers 5k for buyers as down payment, allows for seller assist and does not have to be paid back after 5 years of Buyers residing in the home. You could get in this home for 3k or less out of pocket, call to see if you qualify. Renovated and versatile Raised Ranch home offers Interior designer selected color scheme along with the NEW Kitchen and New Roof. This 3 bed, 2 Bath Ranch shows nicely with refinished hardwood floors, updated fixtures, a 13 by 10 Glass Sunroom Porch and walk out basement. Entering from the oversized front porch, you are greeted with a very open stairwell enhanced by a modern hanging light. The entire main floor hardwoods have been refinished to a warm honey tone. This open floor plan allows for entertaining with a large living room that overlooks the dining room and Brand New Kitchen. The New kitchen includes a single deep double bowl sink with single hole faucet and pull out shower spray feature, White full overlay door front Wolf Brand cabinets with soft closing drawers accented by Dark metal design pulls, Deep tone Granite counter tops, Tile backsplash and full Stainless appliance package: Electric smooth top stove, Microwave Range Hood, Dishwasher and a side-by-side Refrigerator with ice maker. The updated main floor bath has tile floor (New) and walls, a New modern sleek design vanity and plenty of light. Just off the kitchen is a nice slider door that leads to an amazing all glass sunroom and private deck area. The Master features a sunny owners bedroom and abundant closet space. Completing this level are 2 additional well sized bedrooms. Lower level has a full bath with oversized walk-in shower that has sliding doors and New updated vanity, a Den/Office room and a large open Great room. The Great room has a unique wood pattern tile floor that offers dramatic staggered detail against the rich tone coco carpet while providing easy to clean solid surface at the entry from the sliding door across to the main floor stairwell. The systems include a hot air heater and central air, 200 AMP electric panel, electric hot water heater that are complimented by a shingle roof (NEW). Parking for multiple vehicles is provided by driveway, a one car garage and on street front and side space. Mature landscape greenery provides a serene setting. Fresh paint and professional cleaning. This is HOME
Location
State DE
County New Castle
Area Newark/Glasgow (30905)
Zoning NCPUD
Rooms
Other Rooms Living Room, Dining Room, Primary Bedroom, Bedroom 2, Kitchen, Family Room, Bedroom 1, Other, Attic
Basement Full, Outside Entrance, Fully Finished
Interior
Interior Features Stall Shower
Hot Water Electric
Heating Oil, Forced Air
Cooling Central A/C
Flooring Wood, Fully Carpeted, Tile/Brick
Equipment Dishwasher
Fireplace N
Appliance Dishwasher
Heat Source Oil
Laundry Lower Floor
Exterior
Exterior Feature Deck(s)
Garage Spaces 4.0
Fence Other
Water Access N
Roof Type Shingle
Accessibility None
Porch Deck(s)
Attached Garage 1
Total Parking Spaces 4
Garage Y
Building
Lot Description Corner, Level, Front Yard, Rear Yard, SideYard(s)
Foundation Concrete Perimeter
Sewer Public Sewer
Water Public
Architectural Style Ranch/Rambler, Raised Ranch/Rambler
Additional Building Above Grade, Shed
New Construction N
Schools
Elementary Schools Keene
Middle Schools Gauger-Cobbs
High Schools Glasgow
School District Christina
Others
Senior Community No
Tax ID 11-023.10-051
Ownership Fee Simple
Acceptable Financing Conventional, VA, FHA 203(b)
Listing Terms Conventional, VA, FHA 203(b)
Financing Conventional,VA,FHA 203(b)
Read Less

Bought with Robert C Harrison • Harrison Properties, Ltd.



