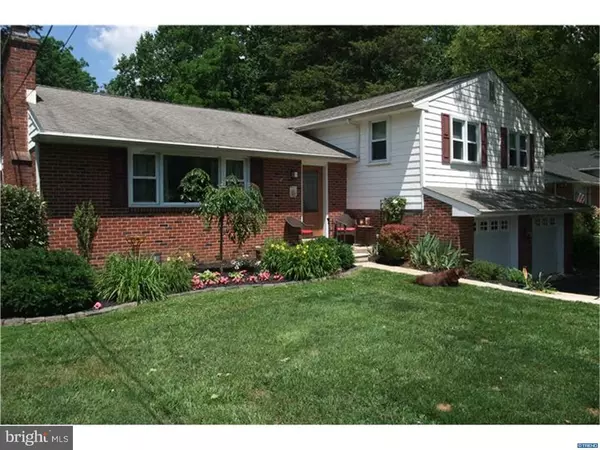For more information regarding the value of a property, please contact us for a free consultation.
22 MINQUIL DR Newark, DE 19713
Want to know what your home might be worth? Contact us for a FREE valuation!

Our team is ready to help you sell your home for the highest possible price ASAP
Key Details
Sold Price $292,000
Property Type Single Family Home
Sub Type Detached
Listing Status Sold
Purchase Type For Sale
Subdivision Silverbrook
MLS Listing ID 1003960215
Sold Date 08/31/16
Style Colonial,Split Level
Bedrooms 4
Full Baths 3
HOA Y/N N
Originating Board TREND
Year Built 1953
Annual Tax Amount $2,200
Tax Year 2016
Lot Size 0.580 Acres
Acres 0.58
Lot Dimensions 72 X 212
Property Description
Solid Value...Classic Quality Construction...Beautifully updated and superbly improved. Fabulous .58 ac lot/setting backing to Rittenhouse Park/City of Newark location from which you can walk to U of D football games. Lovely decor with real hardwoods throughout, 3 very attractive, solid tile baths provide a floor plan that adapts to most family wants and needs including: guest, or in-law suite. Functional basement adds impressive storage areas. Enjoy premium insulated replacement windows, solid wood interior, designer front and garage doors, heavy, 30 year roofing, brick and vinyl, maintenance free exterior, super H/E geothermal HVAC = $$$$$ savings. Added sun/family room w/truly fine finishes + covered porch and patio, all with serene views in all directions...Now add a new, upgraded kitchen w/42" raised panel cabinetry, granite tops, SS appliances + large pantry, and all you will say is WOW! I try not to gush but this one really deserves it...I LOVE this home!
Location
State DE
County New Castle
Area Newark/Glasgow (30905)
Zoning 180FD
Direction Southeast
Rooms
Other Rooms Living Room, Dining Room, Primary Bedroom, Bedroom 2, Bedroom 3, Kitchen, Family Room, Bedroom 1, Laundry, Attic
Basement Partial
Interior
Interior Features Primary Bath(s), Butlers Pantry, Ceiling Fan(s), Kitchen - Eat-In
Hot Water Electric
Heating Geothermal, Forced Air, Energy Star Heating System
Cooling Central A/C
Flooring Wood, Tile/Brick
Fireplaces Number 1
Fireplaces Type Brick
Equipment Built-In Range, Oven - Self Cleaning, Dishwasher, Disposal, Built-In Microwave
Fireplace Y
Window Features Energy Efficient,Replacement
Appliance Built-In Range, Oven - Self Cleaning, Dishwasher, Disposal, Built-In Microwave
Heat Source Geo-thermal
Laundry Lower Floor
Exterior
Exterior Feature Patio(s), Porch(es)
Parking Features Inside Access, Garage Door Opener
Garage Spaces 4.0
Utilities Available Cable TV
Roof Type Pitched,Shingle
Accessibility None
Porch Patio(s), Porch(es)
Attached Garage 2
Total Parking Spaces 4
Garage Y
Building
Lot Description Sloping
Story Other
Foundation Brick/Mortar
Sewer Public Sewer
Water Public
Architectural Style Colonial, Split Level
Level or Stories Other
New Construction N
Schools
School District Christina
Others
HOA Fee Include Snow Removal,Trash
Senior Community No
Tax ID 1804300142
Ownership Fee Simple
Acceptable Financing Conventional, VA, FHA 203(b)
Listing Terms Conventional, VA, FHA 203(b)
Financing Conventional,VA,FHA 203(b)
Read Less

Bought with Stephen Freebery • Empower Real Estate, LLC



