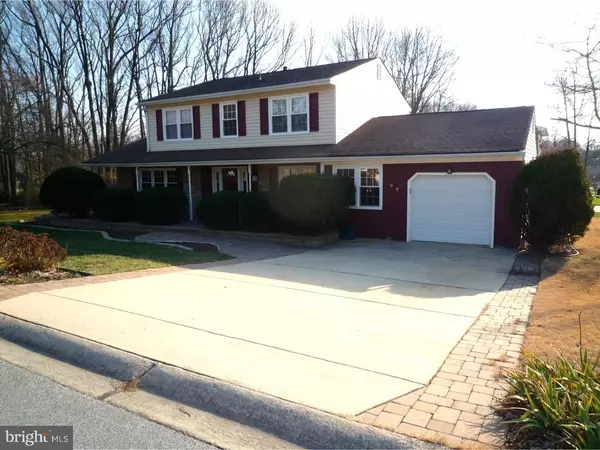For more information regarding the value of a property, please contact us for a free consultation.
99 W SENECA DR Newark, DE 19702
Want to know what your home might be worth? Contact us for a FREE valuation!

Our team is ready to help you sell your home for the highest possible price ASAP
Key Details
Sold Price $250,000
Property Type Single Family Home
Sub Type Detached
Listing Status Sold
Purchase Type For Sale
Subdivision The Woods
MLS Listing ID 1003959517
Sold Date 05/05/17
Style Colonial
Bedrooms 4
Full Baths 2
Half Baths 1
HOA Y/N N
Originating Board TREND
Year Built 1979
Annual Tax Amount $2,401
Tax Year 2016
Lot Size 9,148 Sqft
Acres 0.21
Lot Dimensions 74.60 X 115.00
Property Description
This beautiful & updated 2-story Colonial shows pride of ownership & is ready for its new owner! You will appreciate the neatly landscaped front yard w/ attractive newer brick framed flower beds,matching curved brick walkway & fully covered brick front porch extending the width of the home! A Dimensional roof & newer concrete double driveway complete the handsome exterior front! Foyer entry is welcoming & spacious featuring crown molding,fresh neutral paint,wood laminate flooring,open staircase,lg double closet & openings to both the formal Living Rm & formal Dining Rm. To the left is the Living Rm offering triple front windows,lighted ceiling fan,crown molding & neutral decor. To the right is the formal Dining Rm currently being used as a Game Rm w/ Pool table featuring wood laminate fls,double front window & an 8x5 bump out of addl space! On to the renovated Kitchen,you will find crown molding,Corian counters w/ corner-mounted sink,glass tile backsplash,matching newer appliances,loads of counter space & cabinet storage w/ under-mount lighting,ceiling fan,side buffet counter & cabinets w/ decorative open corner shelving,chair rail molding & plenty of natural light! The Family Rm is cozy & spacious w/ its floor to ceiling brick Fireplace & updated wrought-iron glass FP doors,ceiling fan,crown molding & sliders out to the 3-Season Rm w/ composite deck flooring,vinyl railings,cathedral ceiling w/ fan & flanked on each side by composite decks! The renovated main fl Powder Rm features custom paint,wainscot detail,vanity sink & vinyl fl. The huge laundry rm is sure to impress w/ loads of cabinetry,open shelving,laundry sink,berber carpeting,rear access to the deck & inside access to the expanded garage where the original kit cabinets have been set for useful addl storage! The Master Br shows great w/ neutral fresh paint,crown molding,a big double window for natural light,lg walk-in closet,ceiling fan & an updated full bath featuring corner glass shower stall & vanity sink! All 3 addl bedrooms are spacious & feature lighted ceiling fans & lg closet storage. 2 of the Brs feature wainscot detail (1 w/ custom shelving to display art,trophies or any other collectibles & 1 Br with laminate wood fls)! The updated full bath offers handsome fresh paint,a lg vanity sink,chair rail molding & window for natural light! This lot has a lg side yard backing to the Union Hall beyond the trees & community open space out front across the street! Beautiful home at a great price!
Location
State DE
County New Castle
Area Newark/Glasgow (30905)
Zoning NC10
Rooms
Other Rooms Living Room, Dining Room, Primary Bedroom, Bedroom 2, Bedroom 3, Kitchen, Family Room, Bedroom 1, Laundry, Other
Basement Partial, Unfinished
Interior
Interior Features Primary Bath(s), Ceiling Fan(s), Kitchen - Eat-In
Hot Water Electric
Heating Oil, Forced Air
Cooling Central A/C
Fireplaces Number 1
Fireplaces Type Brick
Equipment Built-In Range, Dishwasher, Disposal, Built-In Microwave
Fireplace Y
Appliance Built-In Range, Dishwasher, Disposal, Built-In Microwave
Heat Source Oil
Laundry Main Floor
Exterior
Exterior Feature Deck(s), Porch(es)
Parking Features Inside Access
Garage Spaces 4.0
Pool Above Ground
Utilities Available Cable TV
Water Access N
Roof Type Pitched,Shingle
Accessibility None
Porch Deck(s), Porch(es)
Attached Garage 1
Total Parking Spaces 4
Garage Y
Building
Lot Description Corner, Front Yard, Rear Yard, SideYard(s)
Story 2
Sewer Public Sewer
Water Public
Architectural Style Colonial
Level or Stories 2
Additional Building Shed
Structure Type Cathedral Ceilings
New Construction N
Schools
Elementary Schools Castle Hills
High Schools William Penn
School District Colonial
Others
Senior Community No
Tax ID 09-019.30-016
Ownership Fee Simple
Acceptable Financing Conventional, VA, FHA 203(b)
Listing Terms Conventional, VA, FHA 203(b)
Financing Conventional,VA,FHA 203(b)
Read Less

Bought with Paul J Mann • BHHS Fox & Roach-Greenville
GET MORE INFORMATION




