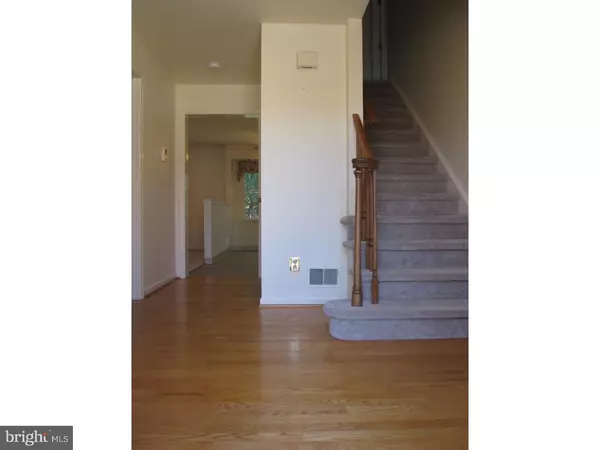For more information regarding the value of a property, please contact us for a free consultation.
106 S RUTH ELLEN CT Newark, DE 19711
Want to know what your home might be worth? Contact us for a FREE valuation!

Our team is ready to help you sell your home for the highest possible price ASAP
Key Details
Sold Price $329,900
Property Type Single Family Home
Sub Type Detached
Listing Status Sold
Purchase Type For Sale
Square Footage 2,475 sqft
Price per Sqft $133
Subdivision Nonantum Mills
MLS Listing ID 1003957379
Sold Date 12/21/16
Style Colonial
Bedrooms 5
Full Baths 3
HOA Fees $8/ann
HOA Y/N Y
Abv Grd Liv Area 2,475
Originating Board TREND
Year Built 1991
Annual Tax Amount $3,340
Tax Year 2016
Lot Size 0.260 Acres
Acres 0.26
Lot Dimensions 96X112
Property Description
A nice clean home in one of the finest communities in Newark is now available! This 4 bedroom 3 full bath brick front colonial features a center hall foyer flanked by a spacious living room and dining room. The family room has a brick hearth fire place, slider to the deck, new carpet, and opens to the eat-in kitchen wich features a new vinyl floor, center island, and pantry. There's a spacious den/office or 5th bedroom which could be used as an in-law suite since there is a full bath just off this room. The upper level has a master suite including a full bath & walk-in closet to the right and 3 generous sized bedrooms and hall bath to the left. New carpeting and fresh paint throughout! There's a 2 car garage with an attic and full unfinished basement for all of your storage needs. There is a private and tranquil tree lined rear yard which backs to the Newark Reservoir Park! This home is in move-in condition and is priced to sell!
Location
State DE
County New Castle
Area Newark/Glasgow (30905)
Zoning NC10
Rooms
Other Rooms Living Room, Dining Room, Primary Bedroom, Bedroom 2, Bedroom 3, Kitchen, Family Room, Bedroom 1, Laundry, Other
Basement Full, Unfinished
Interior
Interior Features Primary Bath(s), Kitchen - Island, Butlers Pantry, Ceiling Fan(s), Stall Shower, Kitchen - Eat-In
Hot Water Natural Gas
Heating Gas, Forced Air
Cooling Central A/C
Flooring Wood, Fully Carpeted, Vinyl, Tile/Brick
Fireplaces Number 1
Fireplaces Type Brick
Equipment Built-In Range, Dishwasher, Disposal, Built-In Microwave
Fireplace Y
Appliance Built-In Range, Dishwasher, Disposal, Built-In Microwave
Heat Source Natural Gas
Laundry Main Floor
Exterior
Exterior Feature Deck(s)
Garage Spaces 5.0
Water Access N
Accessibility None
Porch Deck(s)
Attached Garage 2
Total Parking Spaces 5
Garage Y
Building
Lot Description Cul-de-sac
Story 2
Sewer Public Sewer
Water Public
Architectural Style Colonial
Level or Stories 2
Additional Building Above Grade
New Construction N
Schools
School District Christina
Others
Senior Community No
Tax ID 08-059.10-077
Ownership Fee Simple
Acceptable Financing Conventional, VA, FHA 203(b)
Listing Terms Conventional, VA, FHA 203(b)
Financing Conventional,VA,FHA 203(b)
Read Less

Bought with Karen A Ventresca • RE/MAX Elite
GET MORE INFORMATION




