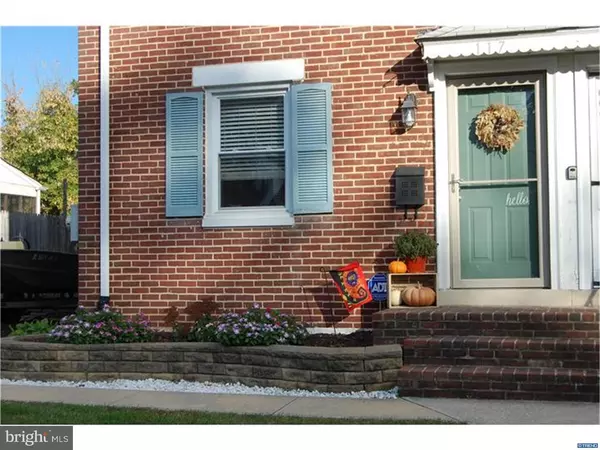For more information regarding the value of a property, please contact us for a free consultation.
117 TENNESSEE AVE Wilmington, DE 19804
Want to know what your home might be worth? Contact us for a FREE valuation!

Our team is ready to help you sell your home for the highest possible price ASAP
Key Details
Sold Price $131,900
Property Type Single Family Home
Sub Type Twin/Semi-Detached
Listing Status Sold
Purchase Type For Sale
Square Footage 875 sqft
Price per Sqft $150
Subdivision Pleasant Hills
MLS Listing ID 1003957519
Sold Date 12/12/16
Style Colonial
Bedrooms 2
Full Baths 1
HOA Fees $2/ann
HOA Y/N Y
Abv Grd Liv Area 875
Originating Board TREND
Year Built 1944
Annual Tax Amount $993
Tax Year 2015
Lot Size 4,356 Sqft
Acres 0.1
Lot Dimensions 32 X 100
Property Description
Adorable house for 1st time home buyer! Solid brick home located in the great neighborhood of Pleasant Hills. Home is very well kept and a must see! Great hardwood floors throughout and carpet in 2nd bedroom. Energy efficient windows and an updated kitchen open to the dining room. Just off the kitchen you'll find a screened in porch for you to enjoy. Your fenced in back yard features a patio and fire pit. The main floor offers a spacious living room, dining room and kitchen. The 2nd floor offers two large bedrooms. Pull down steps with floored attic is great for that extra storage! The unfinished basement is ready for you to make your own additional living area! Lots of parking for up to 3 cars with the extended driveway. This is a fabulous cozy home for you to enjoy!
Location
State DE
County New Castle
Area Elsmere/Newport/Pike Creek (30903)
Zoning NCSD
Rooms
Other Rooms Living Room, Dining Room, Primary Bedroom, Kitchen, Bedroom 1, Other, Attic
Basement Full, Unfinished
Interior
Hot Water Electric
Heating Gas, Forced Air
Cooling None
Flooring Wood
Equipment Oven - Self Cleaning, Dishwasher
Fireplace N
Window Features Energy Efficient
Appliance Oven - Self Cleaning, Dishwasher
Heat Source Natural Gas
Laundry Basement
Exterior
Exterior Feature Porch(es)
Garage Spaces 3.0
Fence Other
Utilities Available Cable TV
Water Access N
Roof Type Shingle
Accessibility None
Porch Porch(es)
Total Parking Spaces 3
Garage N
Building
Lot Description Flag, Level, Front Yard, Rear Yard, SideYard(s)
Story 2
Foundation Brick/Mortar
Sewer Public Sewer
Water Public
Architectural Style Colonial
Level or Stories 2
Additional Building Above Grade
New Construction N
Schools
School District Red Clay Consolidated
Others
Senior Community No
Tax ID 07-046.40-168
Ownership Fee Simple
Acceptable Financing Conventional, VA, FHA 203(b), USDA
Listing Terms Conventional, VA, FHA 203(b), USDA
Financing Conventional,VA,FHA 203(b),USDA
Read Less

Bought with Paul J Mann • Patterson-Schwartz-Brandywine



