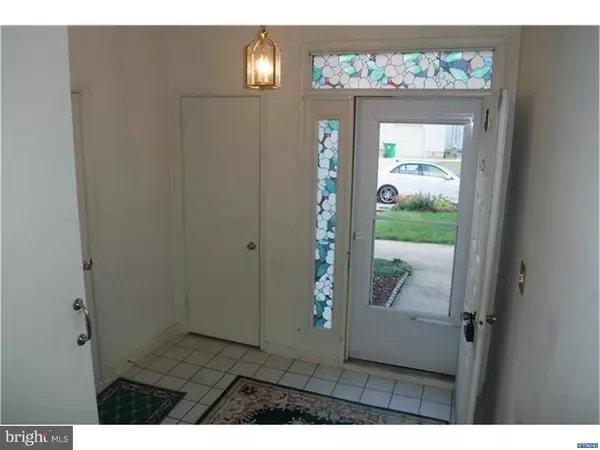For more information regarding the value of a property, please contact us for a free consultation.
3 OROURKE CT Newark, DE 19702
Want to know what your home might be worth? Contact us for a FREE valuation!

Our team is ready to help you sell your home for the highest possible price ASAP
Key Details
Sold Price $163,000
Property Type Townhouse
Sub Type Interior Row/Townhouse
Listing Status Sold
Purchase Type For Sale
Square Footage 1,775 sqft
Price per Sqft $91
Subdivision Aspen Woods
MLS Listing ID 1003956743
Sold Date 11/18/16
Style Colonial
Bedrooms 3
Full Baths 2
Half Baths 1
HOA Fees $8/ann
HOA Y/N Y
Abv Grd Liv Area 1,775
Originating Board TREND
Year Built 1991
Annual Tax Amount $1,850
Tax Year 2016
Lot Size 2,614 Sqft
Acres 0.06
Lot Dimensions 20 X 120
Property Description
Exceptional value in this spacious 3BR, 2.1BA Town home...cared for by its original owner. Not a short sale, but Priced Aggressively to reflect need to update cosmetics. We've also had a pre-sale home inspection completed to verify it is in excellent condition w/solid systems. Brand New Roof (August 2016), Five Ceiling Fans added throughout, Fully equipped Kitchen with all appliances + a comfortable sized breakfast nook. All very large rooms with a Master Suite including cathedral ceiling, dressing area, private full bath, walk-in + oodles of closet space. Second Floor Laundry, Full unfinished but functional basement and a delightful fenced/landscaped rear yard w/gate to street behind for additional parking. Seller is also providing a quality, comprehensive Home Trust, Home Buyers' Warranty. Conventional/FHA/VA financing available.
Location
State DE
County New Castle
Area Newark/Glasgow (30905)
Zoning NCPUD
Direction Northeast
Rooms
Other Rooms Living Room, Dining Room, Primary Bedroom, Bedroom 2, Kitchen, Bedroom 1, Laundry, Attic
Basement Full, Unfinished, Drainage System
Interior
Interior Features Primary Bath(s), Kitchen - Eat-In
Hot Water Electric
Heating Heat Pump - Electric BackUp, Forced Air
Cooling Central A/C
Flooring Fully Carpeted, Vinyl, Tile/Brick
Fireplace N
Laundry Upper Floor
Exterior
Exterior Feature Deck(s)
Parking Features Inside Access
Garage Spaces 2.0
Utilities Available Cable TV
Water Access N
Roof Type Pitched,Shingle
Accessibility None
Porch Deck(s)
Attached Garage 1
Total Parking Spaces 2
Garage Y
Building
Story 2
Foundation Concrete Perimeter
Sewer Public Sewer
Water Public
Architectural Style Colonial
Level or Stories 2
Additional Building Above Grade
New Construction N
Schools
School District Christina
Others
HOA Fee Include Common Area Maintenance,Snow Removal
Senior Community No
Tax ID 0903810395
Ownership Fee Simple
Acceptable Financing Conventional, VA, FHA 203(b)
Listing Terms Conventional, VA, FHA 203(b)
Financing Conventional,VA,FHA 203(b)
Read Less

Bought with Tremaine T Johnson Jr. • BHHS Fox & Roach-Concord
GET MORE INFORMATION




