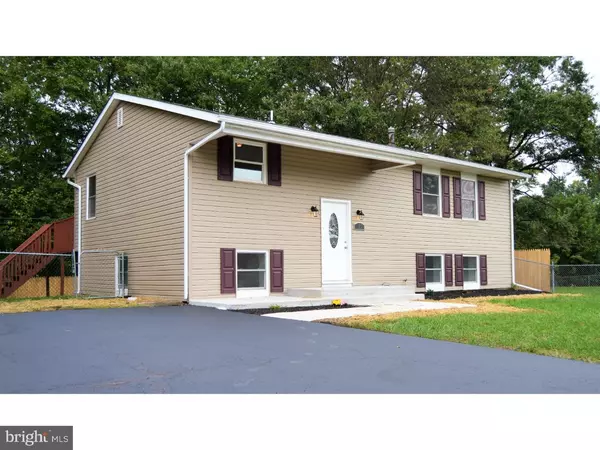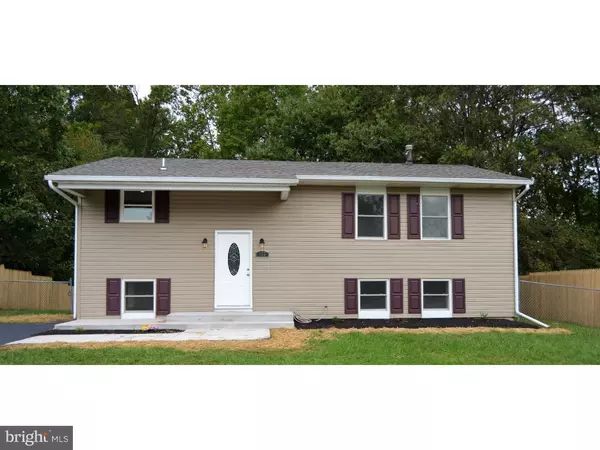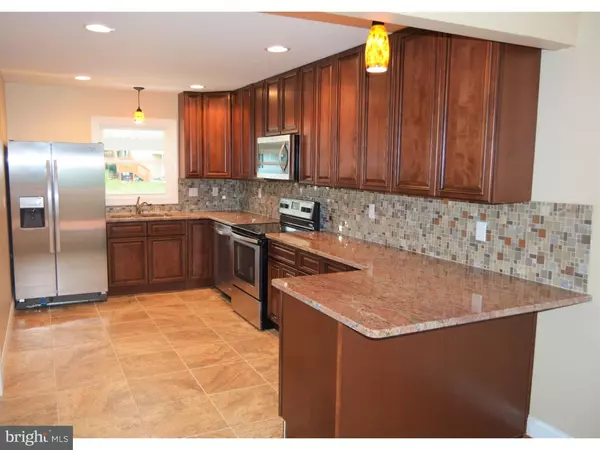For more information regarding the value of a property, please contact us for a free consultation.
153 W RUTHERFORD DR Newark, DE 19713
Want to know what your home might be worth? Contact us for a FREE valuation!

Our team is ready to help you sell your home for the highest possible price ASAP
Key Details
Sold Price $225,000
Property Type Single Family Home
Sub Type Detached
Listing Status Sold
Purchase Type For Sale
Subdivision Rutherford
MLS Listing ID 1003956691
Sold Date 12/16/16
Style Colonial,Split Level
Bedrooms 4
Full Baths 2
HOA Y/N N
Originating Board TREND
Year Built 1968
Annual Tax Amount $1,251
Tax Year 2015
Lot Size 7,405 Sqft
Acres 0.17
Lot Dimensions 70X110
Property Description
WOW!! Come see this fully renovated split level in Rutherford! The main level features hardwoods in living room, dining room and hallway.The kitchen boasts dark cabinetry with soft close drawers, tile flooring, custom tile backsplash, level three granite counter tops, breakfast bar peninsula, recessed lighting, and stainless steel Appliances. The dining room is open to the kitchen and gets great lighting. All the bathrooms include gorgeous wainscoting, tile flooring, tile showers, & modern fixtures. The lower level includes a gigantic family room, full bathroom, laundry area, and 4th bedroom. New Siding, New Roof, New Windows, New HVAC, and much more! This house is a must see!
Location
State DE
County New Castle
Area Newark/Glasgow (30905)
Zoning NC6.5
Rooms
Other Rooms Living Room, Dining Room, Primary Bedroom, Bedroom 2, Bedroom 3, Kitchen, Family Room, Bedroom 1, Laundry, Attic
Basement Full, Fully Finished
Interior
Interior Features Primary Bath(s), Butlers Pantry, Ceiling Fan(s), Kitchen - Eat-In
Hot Water Electric
Heating Heat Pump - Electric BackUp, Forced Air
Cooling Central A/C
Flooring Wood, Fully Carpeted, Tile/Brick
Equipment Oven - Self Cleaning, Dishwasher, Refrigerator, Disposal, Energy Efficient Appliances, Built-In Microwave
Fireplace N
Window Features Energy Efficient,Replacement
Appliance Oven - Self Cleaning, Dishwasher, Refrigerator, Disposal, Energy Efficient Appliances, Built-In Microwave
Laundry Lower Floor
Exterior
Exterior Feature Deck(s)
Fence Other
Water Access N
Roof Type Shingle
Accessibility None
Porch Deck(s)
Garage N
Building
Lot Description Level, Trees/Wooded, Front Yard, Rear Yard, SideYard(s)
Story Other
Foundation Brick/Mortar
Sewer Public Sewer
Water Public
Architectural Style Colonial, Split Level
Level or Stories Other
New Construction N
Schools
High Schools Christiana
School District Christina
Others
Senior Community No
Tax ID 09-017.10-261
Ownership Fee Simple
Acceptable Financing Conventional, VA, FHA 203(b)
Listing Terms Conventional, VA, FHA 203(b)
Financing Conventional,VA,FHA 203(b)
Read Less

Bought with Carl Chen • RE/MAX Edge
GET MORE INFORMATION




