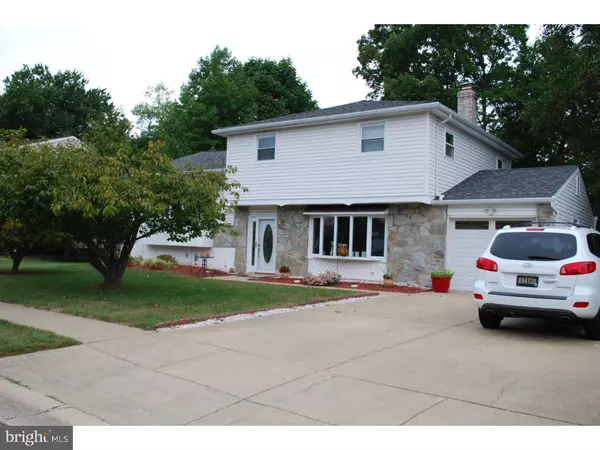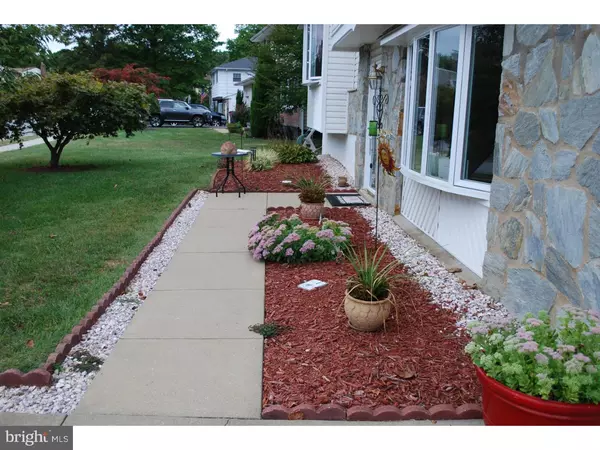For more information regarding the value of a property, please contact us for a free consultation.
2637 ABINGTON RD Wilmington, DE 19810
Want to know what your home might be worth? Contact us for a FREE valuation!

Our team is ready to help you sell your home for the highest possible price ASAP
Key Details
Sold Price $292,000
Property Type Single Family Home
Sub Type Detached
Listing Status Sold
Purchase Type For Sale
Square Footage 1,850 sqft
Price per Sqft $157
Subdivision Dartmouth Woods
MLS Listing ID 1003956045
Sold Date 08/25/17
Style Traditional,Split Level
Bedrooms 3
Full Baths 1
Half Baths 1
HOA Y/N N
Abv Grd Liv Area 1,850
Originating Board TREND
Year Built 1968
Annual Tax Amount $2,415
Tax Year 2016
Lot Size 0.270 Acres
Acres 0.27
Lot Dimensions 80X136
Property Description
Beautiful Split Level Single Home in North Wilm., that has all the Bells & Whistles in Upgrades! Numerous Upgrades include Gorgeous Eat In Kitchen w/Granite Large Center Island w/Seating-Stainless Steel GE Appliances-Gas Range w/Warming Drawer Oven (For that Gourmet Cook) & Additional spacious Wall Double Ovens. Raised Paneled Cabinets abound for storage needs. Atrium Doors & all Windows throughout have been replaced. Main Floor in Dining Room has been replaced w/cherry wood. Upper floors are all Hardwood. & Main Bathrm., has been updated w/New Vanity, Commode, Tub, Tile,& Floor. This level also includes 3 nice size Bedrms. Ground Level includes: Entry Foyer w/Ceramic Tile & Spacious Liv. Rm. w/Wood Burning Ceiling to Floor Stone Fireplace & Wall to Wall Carpets. Completing this Ground Level also includes Heater Rm.,Updated Powder Rm., Large Family/TV Rm w/Sliders to a Huge Screened in Sun Rm.for those who like to entertain or just relax & enjoy the Tranquil Scenery in the level Rear yard w/Oversize Shed for Extra Storage & 1 Car Garage. Other Amenities include: Surround Sound, Vinyl Siding, Roof, Heater/Central Air & 1 Yr AHS Warranty!
Location
State DE
County New Castle
Area Brandywine (30901)
Zoning NC10
Rooms
Other Rooms Living Room, Dining Room, Primary Bedroom, Bedroom 2, Kitchen, Family Room, Bedroom 1, Laundry, Other
Interior
Interior Features Primary Bath(s), Kitchen - Eat-In
Hot Water Natural Gas
Heating Gas, Forced Air
Cooling Central A/C
Flooring Wood, Fully Carpeted, Tile/Brick
Fireplaces Number 1
Fireplaces Type Stone
Equipment Cooktop, Oven - Wall, Oven - Double, Oven - Self Cleaning, Dishwasher, Disposal
Fireplace Y
Window Features Bay/Bow,Replacement
Appliance Cooktop, Oven - Wall, Oven - Double, Oven - Self Cleaning, Dishwasher, Disposal
Heat Source Natural Gas
Laundry Lower Floor
Exterior
Exterior Feature Patio(s)
Garage Spaces 4.0
Fence Other
Utilities Available Cable TV
Water Access N
Roof Type Shingle
Accessibility None
Porch Patio(s)
Attached Garage 1
Total Parking Spaces 4
Garage Y
Building
Lot Description Level, Front Yard, Rear Yard, SideYard(s)
Story Other
Foundation Stone, Concrete Perimeter, Slab
Sewer Public Sewer
Water Public
Architectural Style Traditional, Split Level
Level or Stories Other
Additional Building Above Grade, Shed
New Construction N
Schools
High Schools Concord
School District Brandywine
Others
Senior Community No
Tax ID 06-006.00-092
Ownership Fee Simple
Acceptable Financing Conventional, VA, FHA 203(b)
Listing Terms Conventional, VA, FHA 203(b)
Financing Conventional,VA,FHA 203(b)
Read Less

Bought with Donald Ash • Alliance Realty
GET MORE INFORMATION




