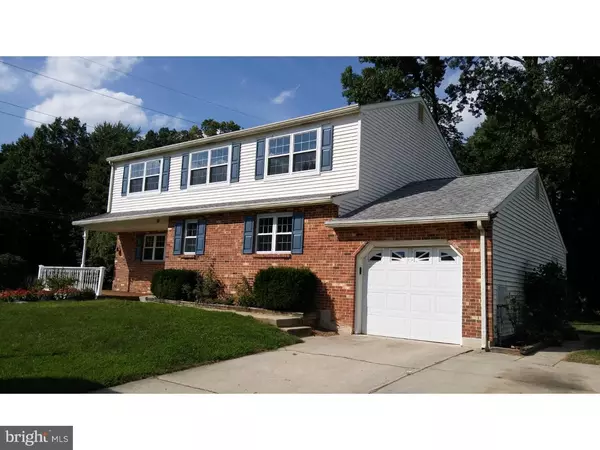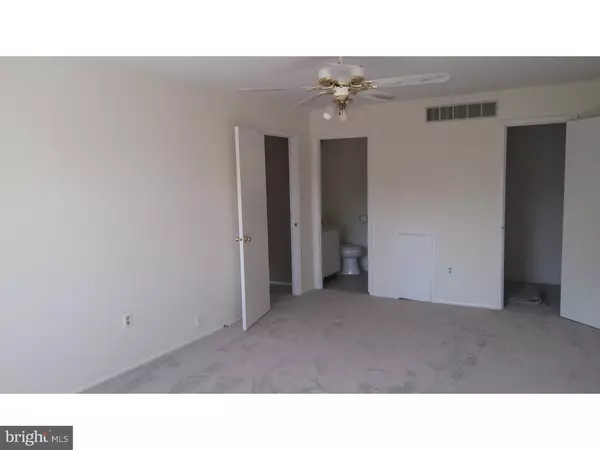For more information regarding the value of a property, please contact us for a free consultation.
14 BROADLEAF DR Newark, DE 19702
Want to know what your home might be worth? Contact us for a FREE valuation!

Our team is ready to help you sell your home for the highest possible price ASAP
Key Details
Sold Price $255,000
Property Type Single Family Home
Sub Type Detached
Listing Status Sold
Purchase Type For Sale
Square Footage 2,250 sqft
Price per Sqft $113
Subdivision Belltown Woods
MLS Listing ID 1003955471
Sold Date 11/25/16
Style Colonial
Bedrooms 4
Full Baths 2
Half Baths 1
HOA Y/N N
Abv Grd Liv Area 2,250
Originating Board TREND
Year Built 1986
Annual Tax Amount $2,421
Tax Year 2015
Lot Size 0.780 Acres
Acres 0.78
Lot Dimensions 156X321
Property Description
NEW LOW PRICE & Home Warranty Included!Rare find in Bear, over 3/4 acre that backs to woods, but still within a mile of Glasgow Park, YMCA & Fox Run Shopping Center. Ready to move in, freshly painted and new carpet throughout. The large eat-in kitchen features all stainless steel appliances. The great room on the main floor could also be used as a first floor bedroom. Large bedrooms, lots of closet space and plenty of opportunities for outside entertaining with the large 2 tier deck and scenic backyard. Front load washer and dryer included, in recently renovated laundry and powder room. Schedule your showing today before this one is SOLD!
Location
State DE
County New Castle
Area Newark/Glasgow (30905)
Zoning NC6.5
Rooms
Other Rooms Living Room, Dining Room, Primary Bedroom, Bedroom 2, Bedroom 3, Kitchen, Family Room, Bedroom 1, Laundry, Other, Attic
Basement Full, Unfinished
Interior
Interior Features Primary Bath(s), Butlers Pantry, Ceiling Fan(s), Stall Shower, Kitchen - Eat-In
Hot Water Electric
Heating Heat Pump - Electric BackUp, Forced Air
Cooling Central A/C
Flooring Fully Carpeted
Equipment Oven - Self Cleaning, Dishwasher, Refrigerator, Disposal, Built-In Microwave
Fireplace N
Window Features Energy Efficient,Replacement
Appliance Oven - Self Cleaning, Dishwasher, Refrigerator, Disposal, Built-In Microwave
Laundry Main Floor
Exterior
Exterior Feature Deck(s), Porch(es)
Garage Spaces 4.0
Water Access N
Roof Type Shingle
Accessibility None
Porch Deck(s), Porch(es)
Attached Garage 1
Total Parking Spaces 4
Garage Y
Building
Lot Description Trees/Wooded, Rear Yard
Story 2
Foundation Concrete Perimeter
Sewer Public Sewer
Water Public
Architectural Style Colonial
Level or Stories 2
Additional Building Above Grade, Shed
New Construction N
Schools
School District Christina
Others
Senior Community No
Tax ID 11-023.30-137
Ownership Fee Simple
Acceptable Financing Conventional, VA, FHA 203(k), FHA 203(b)
Listing Terms Conventional, VA, FHA 203(k), FHA 203(b)
Financing Conventional,VA,FHA 203(k),FHA 203(b)
Read Less

Bought with James Kosh • Better Homes of American Heritage Federal Realty
GET MORE INFORMATION




