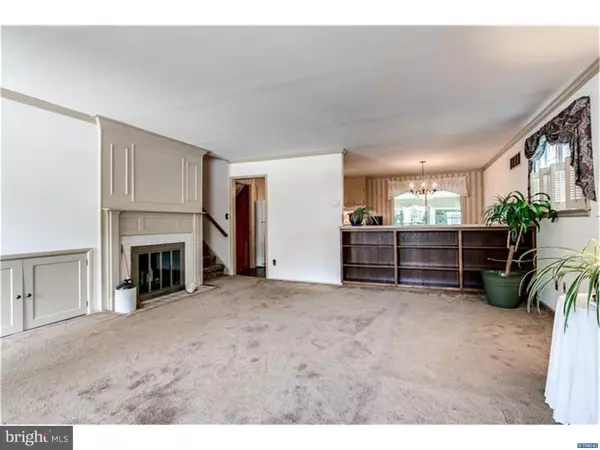For more information regarding the value of a property, please contact us for a free consultation.
30 MINQUIL DR Newark, DE 19713
Want to know what your home might be worth? Contact us for a FREE valuation!

Our team is ready to help you sell your home for the highest possible price ASAP
Key Details
Sold Price $265,000
Property Type Single Family Home
Sub Type Detached
Listing Status Sold
Purchase Type For Sale
Subdivision Silverbrook
MLS Listing ID 1003954309
Sold Date 09/14/16
Style Traditional,Split Level
Bedrooms 3
Full Baths 2
HOA Y/N Y
Originating Board TREND
Year Built 1954
Annual Tax Amount $1,907
Tax Year 2015
Lot Size 10,019 Sqft
Acres 0.23
Lot Dimensions 100X100
Property Description
TREMENDOUS CURB APPEAL - This brick 3 bedroom, 2 bath split level in Silverbrook is ready for new owners! The spacious living room welcomes you as you enter the home, featuring a wood burning fireplace with decorative trim and hardwood floors (currently protected by carpeting). The kitchen, dining room, and a wonderful three season porch can also be found on this level. Upstairs there are 2 ample sized bedrooms with exposed hardwoods, a hall bathroom, plus the master bedroom with en-suite bath. The lower level includes a home office (or fourth bedroom) with built-ins as well as a family room with access to the backyard and brick patio. The unfinished basement and garage are both very clean and offer loads of extra storage, too. The outside is a gardeners paradise and features native plantings, beautiful slate walls, and a charming fish pond. No deferred maintenance here! Major system updates include in newer roof (2012), replaced windows (2013), and HVAC systems(2009). The home and gardens have been meticulously maintained by the current owners! Conveniently located to I-95 & UofD, be sure to schedule your visit today -- before it's too late!
Location
State DE
County New Castle
Area Newark/Glasgow (30905)
Zoning 18RD
Rooms
Other Rooms Living Room, Dining Room, Primary Bedroom, Bedroom 2, Kitchen, Family Room, Bedroom 1, Other, Attic
Basement Partial, Unfinished
Interior
Interior Features Primary Bath(s), Kitchen - Island, Ceiling Fan(s), Attic/House Fan
Hot Water Electric
Heating Heat Pump - Oil BackUp, Forced Air
Cooling Central A/C
Flooring Wood, Fully Carpeted, Vinyl, Tile/Brick
Fireplaces Number 1
Fireplaces Type Brick
Equipment Built-In Range
Fireplace Y
Window Features Replacement
Appliance Built-In Range
Laundry Basement
Exterior
Exterior Feature Patio(s)
Garage Spaces 3.0
Fence Other
Water Access N
Roof Type Pitched,Shingle
Accessibility None
Porch Patio(s)
Attached Garage 1
Total Parking Spaces 3
Garage Y
Building
Lot Description Level, Trees/Wooded, Front Yard, Rear Yard, SideYard(s)
Story Other
Foundation Brick/Mortar
Sewer Public Sewer
Water Public
Architectural Style Traditional, Split Level
Level or Stories Other
New Construction N
Schools
Elementary Schools West Park Place
Middle Schools Shue-Medill
High Schools Newark
School District Christina
Others
Senior Community No
Tax ID 1804400006
Ownership Fee Simple
Security Features Security System
Acceptable Financing Conventional, VA, FHA 203(b), USDA
Listing Terms Conventional, VA, FHA 203(b), USDA
Financing Conventional,VA,FHA 203(b),USDA
Read Less

Bought with Marian T Larotonda • BHHS Fox & Roach-Greenville



