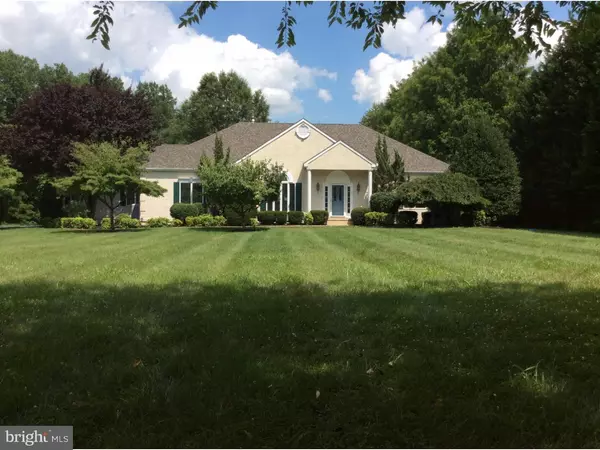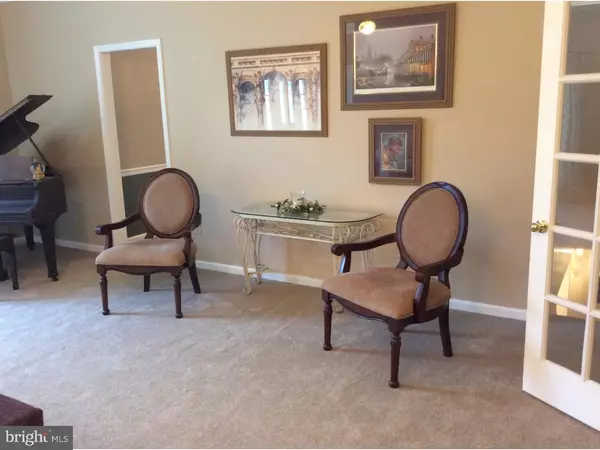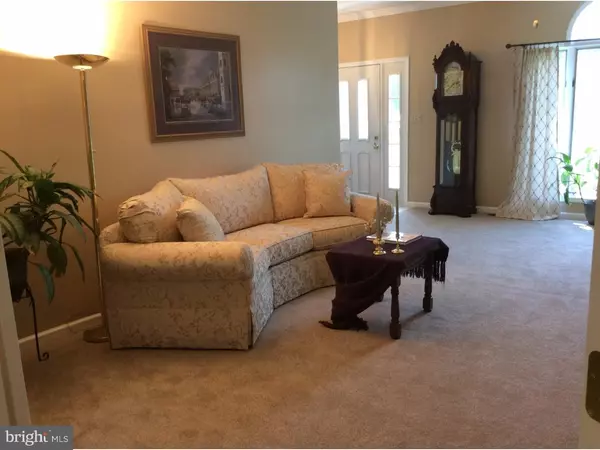For more information regarding the value of a property, please contact us for a free consultation.
212 ABBOTSFORD DR Middletown, DE 19709
Want to know what your home might be worth? Contact us for a FREE valuation!

Our team is ready to help you sell your home for the highest possible price ASAP
Key Details
Sold Price $435,000
Property Type Single Family Home
Sub Type Detached
Listing Status Sold
Purchase Type For Sale
Square Footage 3,500 sqft
Price per Sqft $124
Subdivision Chesterfield
MLS Listing ID 1003954303
Sold Date 10/07/16
Style Ranch/Rambler
Bedrooms 3
Full Baths 2
HOA Fees $2/ann
HOA Y/N Y
Abv Grd Liv Area 2,408
Originating Board TREND
Year Built 1990
Annual Tax Amount $3,023
Tax Year 2015
Lot Size 1.000 Acres
Acres 1.0
Lot Dimensions 0X0
Property Description
Allow the stress of the day to melt away as you travel pass horse farms to this mini paradise that is just 5 minutes from Appo High. This is a home with truly unique and beautiful updates geared toward a relaxed 'vacation at home' lifestyle. The exterior features gorgeous custom landscaping, pathways, flowerbeds, shade trees, and mature border foliage creating a naturally private backyard. The interior boasts a sprawling open concept floor-plan with 9' high ceilings, brand new carpet, crown molding in the formal areas and a room-to-room flow that begs to be used for large gatherings. Huge kitchen with large island; formal dining room and a stunning glass/screen enclosed porch that overlooks the outside oasis. On one of the two decks there is a large hot tub with retractable awning. The finished lower level has 3 separate recreation areas currently set up as a billiards room, a workout room and a media room with a large screen TV and built in Bose surround sound system (TV & Bose come with the house!) . There's even a dedicated wood shop for would be home carpenters. And last...but certainly not least...the pool...WOW! Tranquil blue with built in hot tub, waterfall, screen fencing, deep end with diving area, and heater for use in as many seasons as you dare. Definitely a must see. This place is AMAZING!
Location
State DE
County New Castle
Area South Of The Canal (30907)
Zoning NC40
Direction North
Rooms
Other Rooms Living Room, Dining Room, Primary Bedroom, Bedroom 2, Kitchen, Family Room, Bedroom 1, Other, Attic
Basement Full, Outside Entrance, Fully Finished
Interior
Interior Features Primary Bath(s), Kitchen - Island, Ceiling Fan(s), Wood Stove, Central Vacuum, Water Treat System, Kitchen - Eat-In
Hot Water Electric
Heating Oil, Forced Air
Cooling Central A/C
Flooring Fully Carpeted, Tile/Brick
Equipment Oven - Double, Dishwasher, Built-In Microwave
Fireplace N
Appliance Oven - Double, Dishwasher, Built-In Microwave
Heat Source Oil
Laundry Main Floor
Exterior
Exterior Feature Deck(s), Porch(es)
Parking Features Inside Access, Garage Door Opener
Garage Spaces 5.0
Pool In Ground
Utilities Available Cable TV
Water Access N
Roof Type Pitched,Shingle
Accessibility None
Porch Deck(s), Porch(es)
Attached Garage 2
Total Parking Spaces 5
Garage Y
Building
Lot Description Cul-de-sac, Level, Open, Front Yard, Rear Yard, SideYard(s)
Story 1
Foundation Brick/Mortar
Sewer On Site Septic
Water Well
Architectural Style Ranch/Rambler
Level or Stories 1
Additional Building Above Grade, Below Grade, Shed
Structure Type 9'+ Ceilings
New Construction N
Schools
School District Appoquinimink
Others
HOA Fee Include Snow Removal
Senior Community No
Tax ID 13-016.00-068
Ownership Fee Simple
Acceptable Financing Conventional, VA, FHA 203(b)
Listing Terms Conventional, VA, FHA 203(b)
Financing Conventional,VA,FHA 203(b)
Read Less

Bought with Eugene R Millman Jr. • Gene Millman Real Estate Svcs LLC



