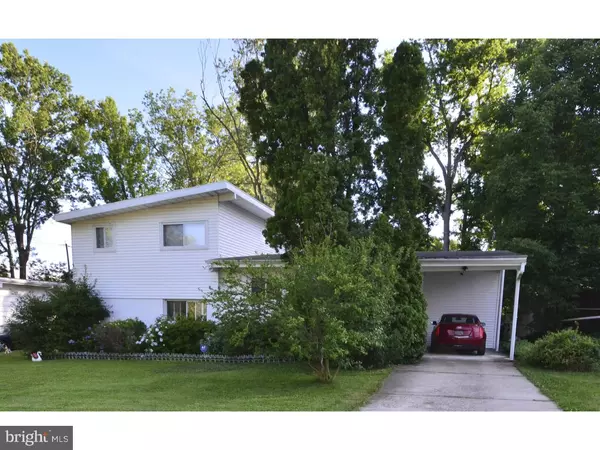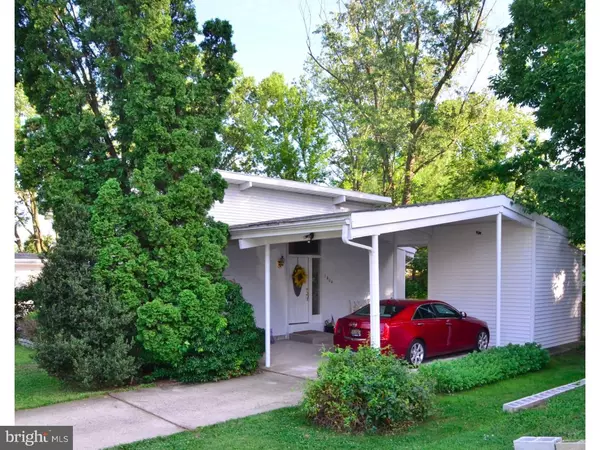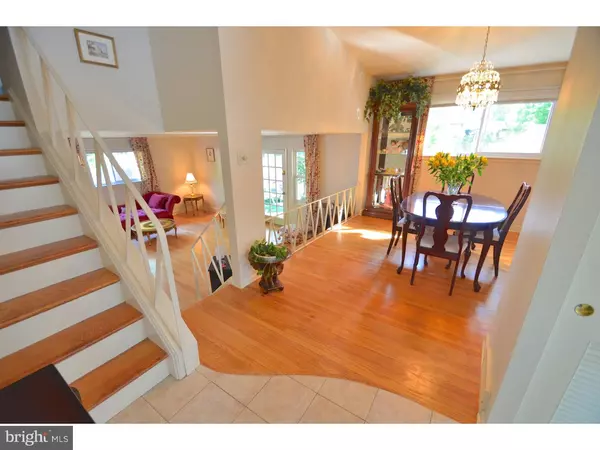For more information regarding the value of a property, please contact us for a free consultation.
1404 BUCKNELL RD Wilmington, DE 19803
Want to know what your home might be worth? Contact us for a FREE valuation!

Our team is ready to help you sell your home for the highest possible price ASAP
Key Details
Sold Price $258,000
Property Type Single Family Home
Sub Type Detached
Listing Status Sold
Purchase Type For Sale
Square Footage 1,900 sqft
Price per Sqft $135
Subdivision Green Acres
MLS Listing ID 1003953501
Sold Date 09/21/16
Style Colonial,Split Level
Bedrooms 3
Full Baths 2
Half Baths 1
HOA Fees $2/ann
HOA Y/N Y
Abv Grd Liv Area 1,900
Originating Board TREND
Year Built 1958
Annual Tax Amount $1,732
Tax Year 2015
Lot Size 9,148 Sqft
Acres 0.21
Lot Dimensions 70X121
Property Description
Don't Miss This Stylish Split Level Home in the Popular Community of Green Acres!!! The Eat-In Kitchen overlooks the Family Room so Food Preparation and Socializing can occur Simultaneously. The Sunny Dining Room is adjacent to the Huge Sunken Living Room. An Office and Powder Room round out the main level. Shiny Hardwoods are in many areas, and the Windows Have Been Upgraded. Upstairs are 3 bedrooms. The Highlight is the Large Master Bedroom Suite with a Jetted Soaking Tub & Skylight! In the Basement are the Laundry Room and a Hobby Room. Go Green with the Tankless Hot Water Heater and reduce your energy bills. There is a large Shed built into the Carport for extra storage. The Screened-In Porch has a built-in Fish Pond and Waterfall for Relaxing! There is Plenty of Room in the Backyard for Outdoor Interests! Don't forget that the Green Acres community Swimming Pool!
Location
State DE
County New Castle
Area Brandywine (30901)
Zoning NC6.5
Direction Northeast
Rooms
Other Rooms Living Room, Dining Room, Primary Bedroom, Bedroom 2, Kitchen, Family Room, Bedroom 1, Laundry, Other
Basement Partial, Unfinished
Interior
Interior Features Primary Bath(s), Skylight(s), Ceiling Fan(s), Kitchen - Eat-In
Hot Water Natural Gas
Heating Gas, Forced Air
Cooling Central A/C
Flooring Wood, Fully Carpeted, Vinyl, Tile/Brick
Equipment Built-In Range, Oven - Wall, Dishwasher, Disposal
Fireplace N
Window Features Energy Efficient,Replacement
Appliance Built-In Range, Oven - Wall, Dishwasher, Disposal
Heat Source Natural Gas
Laundry Basement
Exterior
Exterior Feature Patio(s)
Garage Spaces 3.0
Utilities Available Cable TV
Amenities Available Swimming Pool
Water Access N
Roof Type Flat,Pitched,Shingle
Accessibility None
Porch Patio(s)
Total Parking Spaces 3
Garage N
Building
Lot Description Level, Front Yard, Rear Yard
Story Other
Foundation Concrete Perimeter, Brick/Mortar
Sewer Public Sewer
Water Public
Architectural Style Colonial, Split Level
Level or Stories Other
Additional Building Above Grade
New Construction N
Schools
School District Brandywine
Others
HOA Fee Include Pool(s),Snow Removal
Senior Community No
Tax ID 06-094.00-045
Ownership Fee Simple
Security Features Security System
Acceptable Financing Conventional, VA, FHA 203(b)
Listing Terms Conventional, VA, FHA 203(b)
Financing Conventional,VA,FHA 203(b)
Read Less

Bought with Terri H Sensing • Long & Foster Real Estate, Inc.
GET MORE INFORMATION




