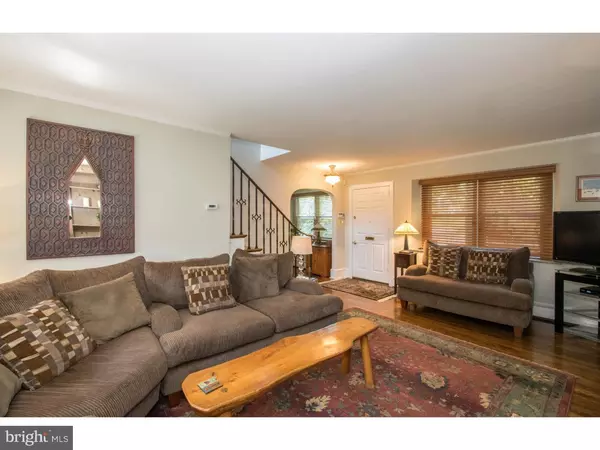For more information regarding the value of a property, please contact us for a free consultation.
6 AUGUSTINE CUTOFF Wilmington, DE 19803
Want to know what your home might be worth? Contact us for a FREE valuation!

Our team is ready to help you sell your home for the highest possible price ASAP
Key Details
Sold Price $340,000
Property Type Single Family Home
Sub Type Detached
Listing Status Sold
Purchase Type For Sale
Square Footage 1,800 sqft
Price per Sqft $188
Subdivision Augustine Hills
MLS Listing ID 1003953027
Sold Date 08/31/16
Style Colonial
Bedrooms 3
Full Baths 2
Half Baths 1
HOA Y/N N
Abv Grd Liv Area 1,800
Originating Board TREND
Year Built 1945
Annual Tax Amount $2,500
Tax Year 2015
Lot Size 9,148 Sqft
Acres 0.21
Lot Dimensions 85X100
Property Description
Schedule your showing today to see this Meticulous 3BR, 2.5BA, 2-Story Stone, Colonial located on a manicured lot on Augustine Cutoff. Features of this great home include Hardwood floors throughout, rich, thick mouldings, deep stone window sills, replacement windows, main floor powder room, Large Living room w/ crown moulding, detailed built-ins, a Fireplace and much more.. The Kitchen has been updated and boasts Granite Countertops, stainless steel appliances, Tile floor, and lots of cabinets. The Dining room is right off the kitchen and has several windows allowing lots of natural light. Upstairs, the spacious Master Suite features his and her closets and a beautifully updated Master bath. There are 2 additional bedrooms, both generous in size, along with an updated hallway bathroom on the upper level. Out back, the owners have spent a lot of money creating an outdoor Oasis with a huge pavered patio w/ a sunsetter awning, manicured beds and extensive landscaping. There are steps off the pavered patio leading to the lush yard. this propertly also includes a very nice shed. The basement is unfinished but makes a great storage space or workshop.
Location
State DE
County New Castle
Area Brandywine (30901)
Zoning NC6.5
Rooms
Other Rooms Living Room, Dining Room, Primary Bedroom, Bedroom 2, Kitchen, Bedroom 1, Attic
Basement Full, Unfinished
Interior
Interior Features Primary Bath(s), Ceiling Fan(s), Stall Shower, Kitchen - Eat-In
Hot Water Natural Gas
Heating Gas, Baseboard
Cooling Central A/C
Flooring Wood, Tile/Brick
Fireplaces Number 1
Equipment Oven - Self Cleaning, Dishwasher
Fireplace Y
Window Features Energy Efficient,Replacement
Appliance Oven - Self Cleaning, Dishwasher
Heat Source Natural Gas
Laundry Basement
Exterior
Exterior Feature Patio(s), Porch(es)
Garage Spaces 4.0
Utilities Available Cable TV
Water Access N
Roof Type Pitched,Tile
Accessibility None
Porch Patio(s), Porch(es)
Attached Garage 1
Total Parking Spaces 4
Garage Y
Building
Lot Description Level, Front Yard, Rear Yard
Story 2
Foundation Stone
Sewer Public Sewer
Water Public
Architectural Style Colonial
Level or Stories 2
Additional Building Above Grade, Shed
New Construction N
Schools
School District Brandywine
Others
Senior Community No
Tax ID 06-136.00-055
Ownership Fee Simple
Security Features Security System
Acceptable Financing Conventional, VA, FHA 203(b)
Listing Terms Conventional, VA, FHA 203(b)
Financing Conventional,VA,FHA 203(b)
Read Less

Bought with Craig A Meszaros • Patterson-Schwartz - Greenville



