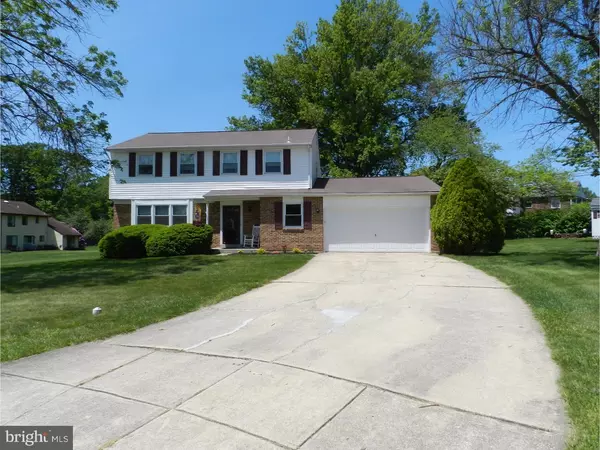For more information regarding the value of a property, please contact us for a free consultation.
7 HUMMOCK CT Talleyville, DE 19803
Want to know what your home might be worth? Contact us for a FREE valuation!

Our team is ready to help you sell your home for the highest possible price ASAP
Key Details
Sold Price $312,000
Property Type Single Family Home
Sub Type Detached
Listing Status Sold
Purchase Type For Sale
Square Footage 2,275 sqft
Price per Sqft $137
Subdivision Shipley Ridge
MLS Listing ID 1003951285
Sold Date 07/29/16
Style Colonial
Bedrooms 4
Full Baths 2
Half Baths 1
HOA Y/N N
Abv Grd Liv Area 2,275
Originating Board TREND
Year Built 1980
Annual Tax Amount $3,186
Tax Year 2015
Lot Size 0.420 Acres
Acres 0.42
Lot Dimensions 70X176
Property Description
Perfect location for this 4 bedroom 2.5 bath colonial nestled on a private cul de sac in North Wilmington and the Brandywine School District. An open floor plan throughout features a brand new custom kitchen with granite counter tops, 42 inch cabinetry, stainless street appliances and ample amount of new fixtures. Kitchen opens to the dining room and has access to the main living room making it perfect for entertaining. A lower lever family room adds extra space for those growing families and has direct access to the back yard and a park like setting. A first floor laundry and utility room, and a new half bath complete the main level. Master bedroom features, walk in closet, master bath with his and hers vanity and ample storage. 3 more bedroom and an additional full bath finish the upstairs. This house is ready for the new owner to call Home.Add this to your tour.
Location
State DE
County New Castle
Area Brandywine (30901)
Zoning NC15
Rooms
Other Rooms Living Room, Dining Room, Primary Bedroom, Bedroom 2, Bedroom 3, Kitchen, Family Room, Bedroom 1, Laundry
Basement Partial
Interior
Interior Features Kitchen - Eat-In
Hot Water Propane
Heating Propane, Forced Air
Cooling Central A/C
Fireplace N
Heat Source Bottled Gas/Propane
Laundry Main Floor
Exterior
Garage Spaces 5.0
Water Access N
Accessibility None
Attached Garage 2
Total Parking Spaces 5
Garage Y
Building
Story 2
Sewer Public Sewer
Water Public
Architectural Style Colonial
Level or Stories 2
Additional Building Above Grade
New Construction N
Schools
School District Brandywine
Others
Senior Community No
Tax ID 06-121.00-173
Ownership Fee Simple
Read Less

Bought with Jay G Shinn • BHHS Fox & Roach - Hockessin



