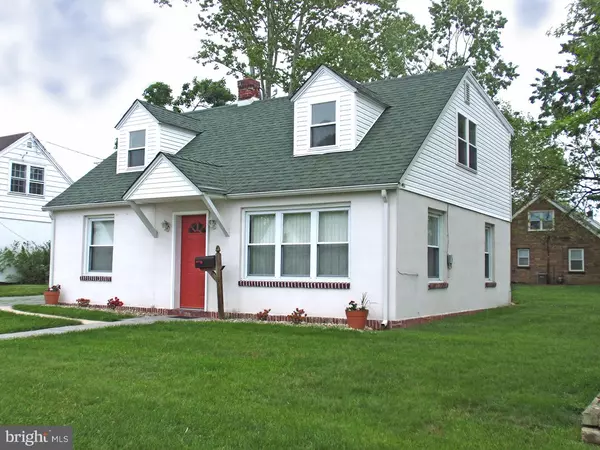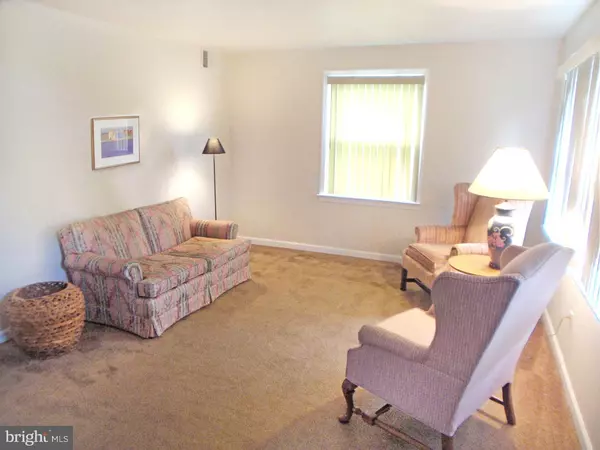For more information regarding the value of a property, please contact us for a free consultation.
1401 NEW JERSEY AVE New Castle, DE 19720
Want to know what your home might be worth? Contact us for a FREE valuation!

Our team is ready to help you sell your home for the highest possible price ASAP
Key Details
Sold Price $162,000
Property Type Single Family Home
Sub Type Detached
Listing Status Sold
Purchase Type For Sale
Square Footage 1,375 sqft
Price per Sqft $117
Subdivision Leedom Estates
MLS Listing ID 1003950895
Sold Date 08/19/16
Style Cape Cod
Bedrooms 3
Full Baths 1
Half Baths 1
HOA Y/N N
Abv Grd Liv Area 1,375
Originating Board TREND
Year Built 1953
Annual Tax Amount $1,483
Tax Year 2015
Lot Size 8,712 Sqft
Acres 0.2
Lot Dimensions 71X125
Property Description
Charming Cape with loads of updates that include a great looking Kitchen, new Bathrooms, roof and gas heater. The Kitchen has maple cabinets, tile counters and backsplash, new range and stainless steel sink, plus a Breakfast Bar for quick snacks. The Living Room is spacious and bright with a charming book nook. The Dining Room is perfect for family gatherings with easy access to the updated Kitchen. The main floor also has a nice size Bedroom and Powder Room. The upstairs boasts 2 large Bedrooms and a full Bathroom. Oversized 1-car Garage adds extra storage. Wonderful corner lot provides a great environment for outdoor fun and relaxation. Conveniently located near I-495, I-95, Rt. 13 and the Delaware Memorial Bridge.
Location
State DE
County New Castle
Area New Castle/Red Lion/Del.City (30904)
Zoning NC5
Rooms
Other Rooms Living Room, Dining Room, Primary Bedroom, Bedroom 2, Kitchen, Bedroom 1
Interior
Interior Features Breakfast Area
Hot Water Electric
Heating Gas, Forced Air
Cooling None
Flooring Fully Carpeted, Tile/Brick
Equipment Dishwasher, Built-In Microwave
Fireplace N
Window Features Replacement
Appliance Dishwasher, Built-In Microwave
Heat Source Natural Gas
Laundry Main Floor
Exterior
Parking Features Oversized
Garage Spaces 4.0
Utilities Available Cable TV
Water Access N
Roof Type Shingle
Accessibility None
Total Parking Spaces 4
Garage Y
Building
Lot Description Corner
Story 1.5
Sewer Public Sewer
Water Public
Architectural Style Cape Cod
Level or Stories 1.5
Additional Building Above Grade
New Construction N
Schools
High Schools William Penn
School District Colonial
Others
Senior Community No
Tax ID 10-014.10-376
Ownership Fee Simple
Acceptable Financing Conventional
Listing Terms Conventional
Financing Conventional
Read Less

Bought with Bianca I Pagan • Empower Real Estate, LLC



