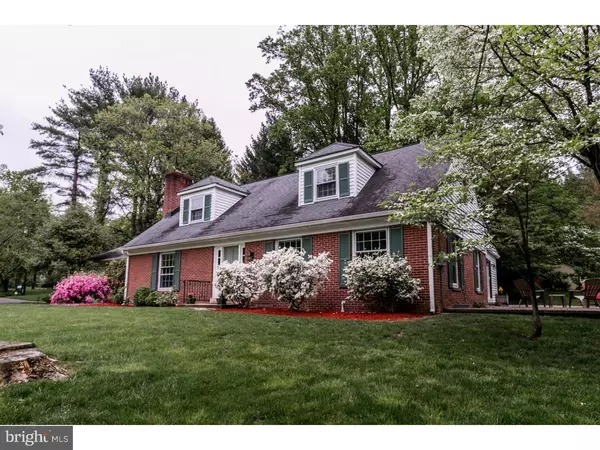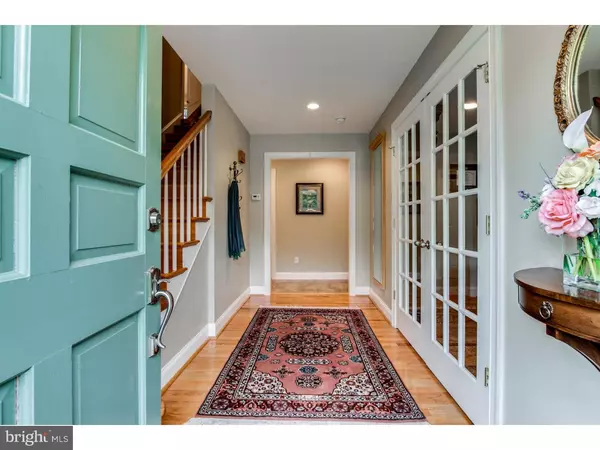For more information regarding the value of a property, please contact us for a free consultation.
214 COMET LN Newark, DE 19711
Want to know what your home might be worth? Contact us for a FREE valuation!

Our team is ready to help you sell your home for the highest possible price ASAP
Key Details
Sold Price $410,000
Property Type Single Family Home
Sub Type Detached
Listing Status Sold
Purchase Type For Sale
Square Footage 3,300 sqft
Price per Sqft $124
Subdivision North Star
MLS Listing ID 1003950445
Sold Date 06/30/16
Style Cape Cod
Bedrooms 4
Full Baths 3
Half Baths 1
HOA Fees $4/ann
HOA Y/N Y
Abv Grd Liv Area 3,300
Originating Board TREND
Year Built 1964
Annual Tax Amount $3,735
Tax Year 2015
Lot Size 0.860 Acres
Acres 0.86
Lot Dimensions 211X193
Property Description
Only a transfer makes this gorgeous Cape Cod available to a new lucky buyer. This expanded cape has over 3300 sq feet of living space which includes an amazing master suite complete with walk-in closet, separate dressing room (currently used as a nursery)and a master bath with custom tile oversized shower. The first floor also has an office, powder room, formal living room and the homes 2nd shining feature which is a stunning new open kitchen. The kitchen offers a huge island, pantry, stainless appliances, and an eating area that flows right into the family room. Perfect for entertaining or simply keeping the family together. From the 2 car garage you can enter into the large mudroom with adjacent laundry room. The 2nd floor boasts a large guest room with a private updated full bath. There are also 2 additional bedrooms and an updated hall full bath, and a large hall closet. Additional features include gleaming hardwood flooring, updated 2 zone heat/ac system, basement waterproofing system with lifetime transferable warranty, and a nicely landscaped corner lot. This home must be seen to be fully appreciated.
Location
State DE
County New Castle
Area Newark/Glasgow (30905)
Zoning NC21
Rooms
Other Rooms Living Room, Dining Room, Primary Bedroom, Bedroom 2, Bedroom 3, Kitchen, Family Room, Bedroom 1, Laundry, Other
Basement Full
Interior
Interior Features Primary Bath(s), Kitchen - Island, Butlers Pantry, Ceiling Fan(s), Kitchen - Eat-In
Hot Water Electric
Heating Oil, Forced Air
Cooling Central A/C
Flooring Wood, Fully Carpeted, Tile/Brick
Fireplaces Number 1
Fireplaces Type Brick
Equipment Cooktop, Oven - Wall, Oven - Double, Dishwasher, Built-In Microwave
Fireplace Y
Appliance Cooktop, Oven - Wall, Oven - Double, Dishwasher, Built-In Microwave
Heat Source Oil
Laundry Main Floor
Exterior
Exterior Feature Patio(s)
Garage Spaces 5.0
Water Access N
Roof Type Pitched
Accessibility None
Porch Patio(s)
Attached Garage 2
Total Parking Spaces 5
Garage Y
Building
Lot Description Corner
Story 1.5
Sewer On Site Septic
Water Public
Architectural Style Cape Cod
Level or Stories 1.5
Additional Building Above Grade
New Construction N
Schools
School District Red Clay Consolidated
Others
Senior Community No
Tax ID 08-023.40-010
Ownership Fee Simple
Acceptable Financing Conventional, VA, FHA 203(b)
Listing Terms Conventional, VA, FHA 203(b)
Financing Conventional,VA,FHA 203(b)
Read Less

Bought with James Halligan • RE/MAX Associates - Newark
GET MORE INFORMATION




