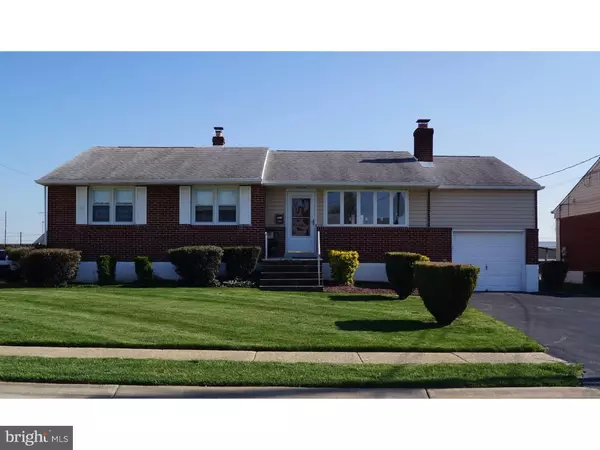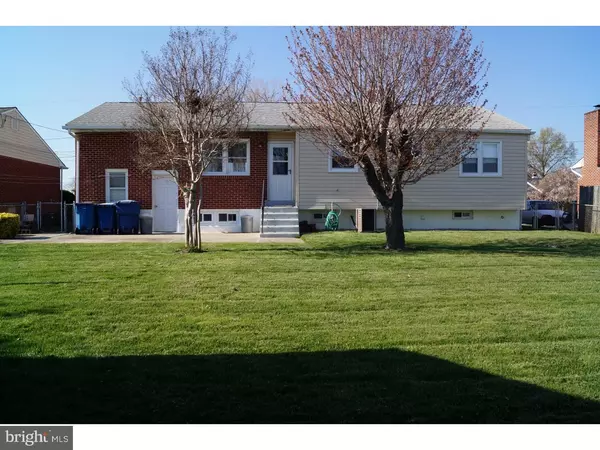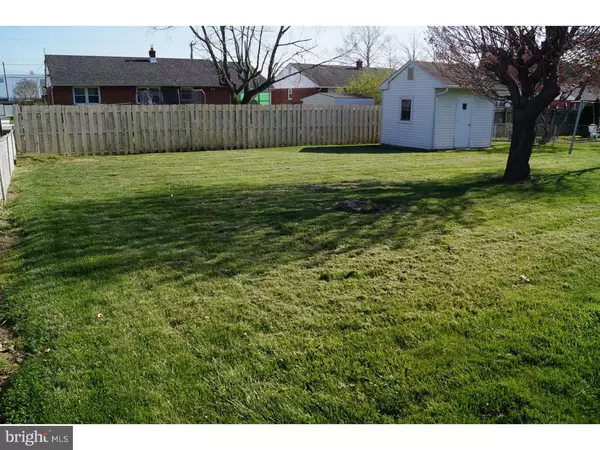For more information regarding the value of a property, please contact us for a free consultation.
1610 WILLOW AVE Wilmington, DE 19804
Want to know what your home might be worth? Contact us for a FREE valuation!

Our team is ready to help you sell your home for the highest possible price ASAP
Key Details
Sold Price $200,000
Property Type Single Family Home
Sub Type Detached
Listing Status Sold
Purchase Type For Sale
Square Footage 1,725 sqft
Price per Sqft $115
Subdivision Pleasant Hill Ests
MLS Listing ID 1003949293
Sold Date 05/27/16
Style Ranch/Rambler
Bedrooms 3
Full Baths 1
Half Baths 1
HOA Y/N N
Abv Grd Liv Area 1,725
Originating Board TREND
Year Built 1961
Annual Tax Amount $1,661
Tax Year 2015
Lot Size 7,405 Sqft
Acres 0.17
Lot Dimensions 67X113
Property Description
Beautiful Ranch in Popular Pleasant Hills! This spacious home has been well cared for over the years of ownership. Wood Floors, in excellent condition, cover most of the first floor. A large bay window in the living room offers plenty of light and adds to the beautiful curb appeal. The eat-in kitchen is dated but in great condition and includes a large pantry. A nice size dining room is adjacent to the kitchen. The lower level includes a family room with fireplace and a bar area, a powder room and a second kitchen. The rear yard is fenced and has a patio and shed. Other amenities include a garage, oversized driveway, plenty of storage and newer windows.
Location
State DE
County New Castle
Area Elsmere/Newport/Pike Creek (30903)
Zoning NC6.5
Rooms
Other Rooms Living Room, Dining Room, Primary Bedroom, Bedroom 2, Kitchen, Family Room, Bedroom 1, Other, Attic
Basement Full
Interior
Interior Features Butlers Pantry, 2nd Kitchen, Kitchen - Eat-In
Hot Water Natural Gas
Heating Gas, Forced Air
Cooling Central A/C
Flooring Wood, Fully Carpeted, Vinyl, Tile/Brick
Fireplaces Number 1
Fireplaces Type Brick
Fireplace Y
Window Features Bay/Bow
Heat Source Natural Gas
Laundry Basement
Exterior
Exterior Feature Patio(s)
Garage Spaces 4.0
Fence Other
Water Access N
Roof Type Shingle
Accessibility None
Porch Patio(s)
Attached Garage 1
Total Parking Spaces 4
Garage Y
Building
Story 1
Sewer Public Sewer
Water Public
Architectural Style Ranch/Rambler
Level or Stories 1
Additional Building Above Grade, Shed
New Construction N
Schools
School District Red Clay Consolidated
Others
Senior Community No
Tax ID 07-046.40-061
Ownership Fee Simple
Acceptable Financing Conventional, VA, FHA 203(b)
Listing Terms Conventional, VA, FHA 203(b)
Financing Conventional,VA,FHA 203(b)
Read Less

Bought with Gleidson Alencar • Patterson-Schwartz-Hockessin



