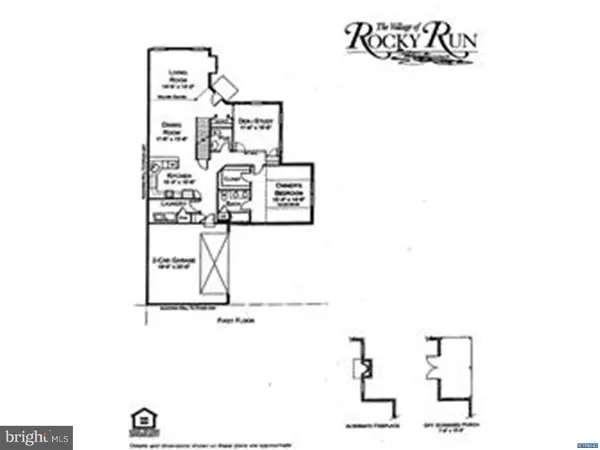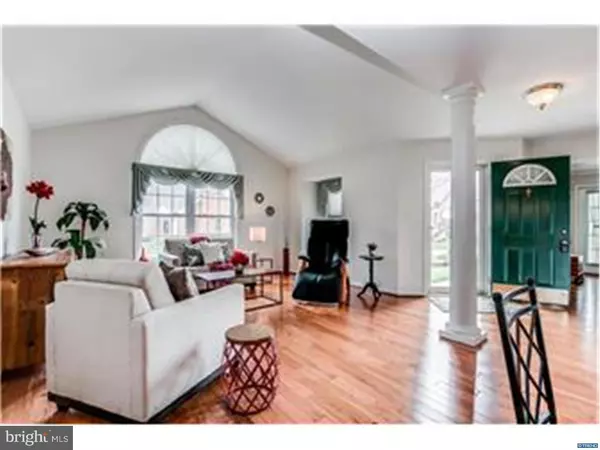For more information regarding the value of a property, please contact us for a free consultation.
110 LYNTHWAITE FARM LN Wilmington, DE 19803
Want to know what your home might be worth? Contact us for a FREE valuation!

Our team is ready to help you sell your home for the highest possible price ASAP
Key Details
Sold Price $450,000
Property Type Townhouse
Sub Type Interior Row/Townhouse
Listing Status Sold
Purchase Type For Sale
Square Footage 2,525 sqft
Price per Sqft $178
Subdivision Village Of Rocky R
MLS Listing ID 1003949075
Sold Date 05/25/16
Style Cape Cod
Bedrooms 2
Full Baths 2
Half Baths 1
HOA Fees $380/mo
HOA Y/N N
Abv Grd Liv Area 2,525
Originating Board TREND
Year Built 1999
Annual Tax Amount $3,599
Tax Year 2015
Lot Dimensions 0 X 0
Property Description
Located in wonderful Village of Rocky Run - A prime North Wilmington location surrounded by restaurants, shopping, open space & walking trails, this 2BD, 2.5BR cape offers carefree living at its finest. Sun-lit rooms, an open floor plan, and hardwood floors are just a few of the highlights of this wonderful home. Bright & airy living & dining areas are open to the neutral kitchen boasting new stainless steel appliances, plenty of cabinet & counter space, recessed lighting & skylight. The Den/Study has a gas fireplace and door to the screened porch. The master suite is sure to please with vaulted ceiling, large walk-in closet and private bathroom with double vanity. On the second floor you"ll find the bonus room which makes for a great home office or a family room, the second bedroom with ample closet space, neutral full bath plus storage. Main level laundry, 2-car garage a full unfinished basement and HVAC replaced in 2012 perfectly completes this package. The monthly condo fee includes use of the clubhouse, common area maintenance, exterior building maintenance, Lawn care, water, sewer, snow & trash removal. An excellent place to call home.
Location
State DE
County New Castle
Area Brandywine (30901)
Zoning ST
Direction Southeast
Rooms
Other Rooms Living Room, Dining Room, Primary Bedroom, Kitchen, Family Room, Bedroom 1, Laundry, Other, Attic
Basement Full, Unfinished
Interior
Interior Features Primary Bath(s), Ceiling Fan(s), Breakfast Area
Hot Water Natural Gas
Heating Gas, Hot Water
Cooling Central A/C
Flooring Wood, Vinyl, Tile/Brick
Fireplaces Number 1
Fireplaces Type Gas/Propane
Fireplace Y
Heat Source Natural Gas
Laundry Main Floor
Exterior
Exterior Feature Porch(es)
Garage Spaces 2.0
Utilities Available Cable TV
Amenities Available Club House
Water Access N
Roof Type Shingle
Accessibility None
Porch Porch(es)
Attached Garage 2
Total Parking Spaces 2
Garage Y
Building
Lot Description Level
Story 1.5
Foundation Concrete Perimeter
Sewer Public Sewer
Water Public
Architectural Style Cape Cod
Level or Stories 1.5
Additional Building Above Grade
New Construction N
Schools
School District Brandywine
Others
HOA Fee Include Common Area Maintenance,Ext Bldg Maint,Lawn Maintenance,Snow Removal,Trash,Water,Sewer,Insurance
Senior Community Yes
Tax ID 06-040.00-001.C.0093
Ownership Condominium
Security Features Security System
Read Less

Bought with Lee Buzalek • Empower Real Estate, LLC



