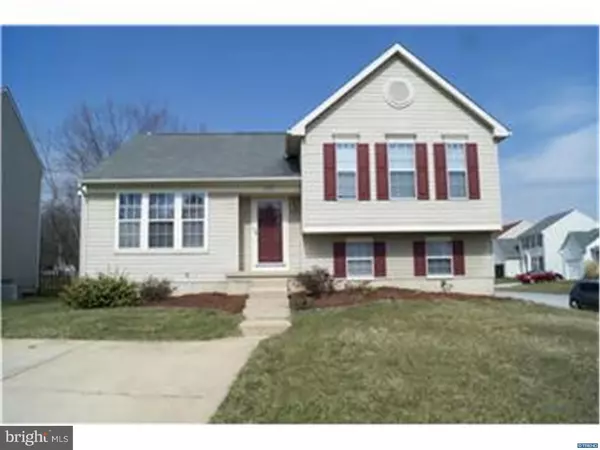For more information regarding the value of a property, please contact us for a free consultation.
302 KINROSS DR Newark, DE 19711
Want to know what your home might be worth? Contact us for a FREE valuation!

Our team is ready to help you sell your home for the highest possible price ASAP
Key Details
Sold Price $236,000
Property Type Single Family Home
Sub Type Detached
Listing Status Sold
Purchase Type For Sale
Square Footage 1,375 sqft
Price per Sqft $171
Subdivision Abbotsford
MLS Listing ID 1003947483
Sold Date 05/20/16
Style Traditional,Split Level
Bedrooms 3
Full Baths 2
Half Baths 1
HOA Fees $6/ann
HOA Y/N Y
Abv Grd Liv Area 1,375
Originating Board TREND
Year Built 1996
Annual Tax Amount $2,348
Tax Year 2015
Lot Size 6,534 Sqft
Acres 0.15
Lot Dimensions 105.6 X 54.4
Property Description
LOCATION-CHECK....GREAT PRICE-CHECK....QUICK SETTLEMENT-CHECK Excellent home, great opportunity for first time buyer. Living room w/ cathedral ceiling and gas fireplace. 3BR 2-1/2B. Great location, close proximity to University of Delaware. This beautiful home boasts a separate eating area with sliding glass doors that lead out to a freshly stained deck and Fresh paint in the living room and master bedroom in 2015. Along with a New stainless steel fridge/freezer in 2014, a front loading washer in 2014(Both are warrantied through Feb 2019), a Kitchen Aid dishwasher 2015 (warrantied through 2020), a New natural gas hot water heater in 2015, this House was wired for CAT6 ethernet and coax for DirectTV, Comcast, or Verizon FiOS. New sump pump and backup sump pump(2015). 1 year Home Warranty included. Don't miss this home on your tour. Your buyers will love it.
Location
State DE
County New Castle
Area Newark/Glasgow (30905)
Zoning RR
Rooms
Other Rooms Living Room, Primary Bedroom, Bedroom 2, Kitchen, Family Room, Bedroom 1
Basement Full
Interior
Interior Features Primary Bath(s), Kitchen - Island, Ceiling Fan(s), Dining Area
Hot Water Natural Gas
Heating Gas, Forced Air
Cooling Central A/C
Flooring Wood, Fully Carpeted, Vinyl, Tile/Brick
Fireplaces Number 1
Equipment Oven - Self Cleaning, Dishwasher, Refrigerator, Disposal, Built-In Microwave
Fireplace Y
Appliance Oven - Self Cleaning, Dishwasher, Refrigerator, Disposal, Built-In Microwave
Heat Source Natural Gas
Laundry Basement
Exterior
Exterior Feature Deck(s)
Utilities Available Cable TV
Water Access N
Roof Type Shingle
Accessibility None
Porch Deck(s)
Garage N
Building
Lot Description Corner
Story Other
Sewer Public Sewer
Water Public
Architectural Style Traditional, Split Level
Level or Stories Other
Additional Building Above Grade
Structure Type Cathedral Ceilings,High
New Construction N
Schools
School District Christina
Others
HOA Fee Include Common Area Maintenance
Tax ID 18-029.00-081
Ownership Fee Simple
Security Features Security System
Acceptable Financing Conventional, VA, USDA
Listing Terms Conventional, VA, USDA
Financing Conventional,VA,USDA
Read Less

Bought with Lauri A Brockson • Patterson-Schwartz-Newark



