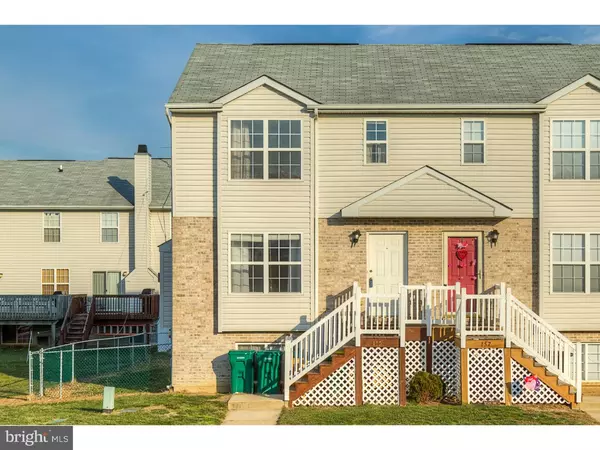For more information regarding the value of a property, please contact us for a free consultation.
155 LIBORIO DR Middletown, DE 19709
Want to know what your home might be worth? Contact us for a FREE valuation!

Our team is ready to help you sell your home for the highest possible price ASAP
Key Details
Sold Price $158,900
Property Type Townhouse
Sub Type End of Row/Townhouse
Listing Status Sold
Purchase Type For Sale
Subdivision Middletown Village
MLS Listing ID 1003945273
Sold Date 04/29/16
Style Other
Bedrooms 2
Full Baths 2
Half Baths 1
HOA Y/N N
Originating Board TREND
Year Built 2005
Annual Tax Amount $1,140
Tax Year 2015
Lot Size 3,049 Sqft
Acres 0.07
Lot Dimensions 32X100
Property Description
PRICE IMPROVEMENT - DELIGHTFUL MIDDLETOWN TOWN HOME. Custom end unit situated on expanded corner lot. Main floor features light filled living areas with gas fireplace, oversized country kitchen and dining area overlooking wonderful 12' x 8' deck and fenced yard. Upper floor includes two massive master suites, each with its own full bath, walk-in closet. Loads of upgrades throughout including oak cabinetry, ceiling fans, cable jacks in all living areas plus more. Freshly painted, new carpet, new windows, next to playground, close to all amenities and move-in ready!
Location
State DE
County New Castle
Area South Of The Canal (30907)
Zoning 23R-3
Rooms
Other Rooms Living Room, Dining Room, Primary Bedroom, Kitchen, Family Room, Bedroom 1, Laundry, Attic
Basement Full, Unfinished
Interior
Interior Features Primary Bath(s), Butlers Pantry, Ceiling Fan(s), Stall Shower, Kitchen - Eat-In
Hot Water Electric
Heating Gas, Heat Pump - Electric BackUp, Forced Air
Cooling Central A/C
Flooring Fully Carpeted, Vinyl
Fireplaces Number 1
Equipment Cooktop, Dishwasher
Fireplace Y
Appliance Cooktop, Dishwasher
Heat Source Natural Gas
Laundry Basement
Exterior
Exterior Feature Deck(s)
Garage Spaces 2.0
Fence Other
Utilities Available Cable TV
Water Access N
Roof Type Pitched,Shingle
Accessibility None
Porch Deck(s)
Total Parking Spaces 2
Garage N
Building
Lot Description Corner, Level
Story 3+
Foundation Concrete Perimeter
Sewer Public Sewer
Water Public
Architectural Style Other
Level or Stories 3+
New Construction N
Schools
High Schools Appoquinimink
School District Appoquinimink
Others
Senior Community No
Tax ID 23-021.00-112
Ownership Fee Simple
Read Less

Bought with Michele Buckley • BHHS Fox & Roach - Hockessin
GET MORE INFORMATION




