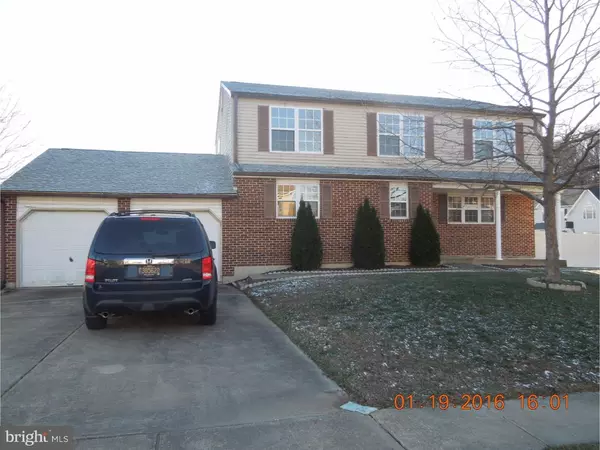For more information regarding the value of a property, please contact us for a free consultation.
1 STEARRETT DR Newark, DE 19702
Want to know what your home might be worth? Contact us for a FREE valuation!

Our team is ready to help you sell your home for the highest possible price ASAP
Key Details
Sold Price $165,900
Property Type Single Family Home
Sub Type Detached
Listing Status Sold
Purchase Type For Sale
Square Footage 2,175 sqft
Price per Sqft $76
Subdivision Salem Woods
MLS Listing ID 1003945221
Sold Date 09/27/16
Style Colonial
Bedrooms 4
Full Baths 2
Half Baths 1
HOA Fees $1/ann
HOA Y/N Y
Abv Grd Liv Area 2,175
Originating Board TREND
Year Built 1993
Annual Tax Amount $2,463
Tax Year 2015
Lot Size 10,890 Sqft
Acres 0.25
Lot Dimensions 90X115
Property Description
OFFER ACCEPTED***Awaiting bank addenda backup offer only****This property is eligible under the Freddie Mac First Look initiative through 2/14/15." On 2/15, FMFL has expired and agent would be able to submit investor offers for review.4BR, 2 Full Bath 2 Story home in the desirable community of Salem Woods in Newark. This home is perfect for the 1st time buyer (203k rehab) & also offers the space for a growing family. The fenced in back yard is huge and great for your buyers next event. There's a fig tree in the front on this corner lot property. A new HVAC, roof, a few windows, and back yard steps.
Location
State DE
County New Castle
Area Newark/Glasgow (30905)
Zoning NC6.5
Rooms
Other Rooms Living Room, Dining Room, Primary Bedroom, Bedroom 2, Bedroom 3, Kitchen, Family Room, Bedroom 1
Basement Full, Fully Finished
Interior
Interior Features Primary Bath(s), Breakfast Area
Hot Water Electric
Heating Heat Pump - Electric BackUp
Cooling Central A/C
Flooring Vinyl
Equipment Dishwasher, Disposal
Fireplace N
Appliance Dishwasher, Disposal
Laundry Main Floor
Exterior
Exterior Feature Patio(s), Porch(es)
Garage Spaces 4.0
Fence Other
Water Access N
Roof Type Pitched
Accessibility None
Porch Patio(s), Porch(es)
Attached Garage 2
Total Parking Spaces 4
Garage Y
Building
Lot Description Corner, Level, Front Yard, Rear Yard, SideYard(s)
Story 2
Foundation Concrete Perimeter
Sewer Public Sewer
Water Public
Architectural Style Colonial
Level or Stories 2
Additional Building Above Grade
New Construction N
Schools
School District Christina
Others
Senior Community No
Tax ID 09-040.20-261
Ownership Fee Simple
Acceptable Financing Conventional
Listing Terms Conventional
Financing Conventional
Special Listing Condition REO (Real Estate Owned)
Read Less

Bought with Yokahoma T Johnson • Exit Central Realty
GET MORE INFORMATION




