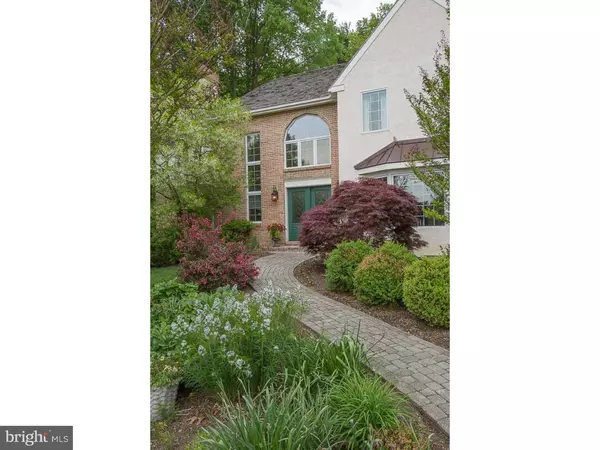For more information regarding the value of a property, please contact us for a free consultation.
639 N HEILBRON DR Media, PA 19063
Want to know what your home might be worth? Contact us for a FREE valuation!

Our team is ready to help you sell your home for the highest possible price ASAP
Key Details
Sold Price $710,000
Property Type Single Family Home
Sub Type Detached
Listing Status Sold
Purchase Type For Sale
Square Footage 6,098 sqft
Price per Sqft $116
Subdivision Heilbron
MLS Listing ID 1003938575
Sold Date 12/16/16
Style Colonial
Bedrooms 4
Full Baths 4
Half Baths 1
HOA Y/N N
Abv Grd Liv Area 4,898
Originating Board TREND
Year Built 1990
Annual Tax Amount $15,792
Tax Year 2016
Lot Size 1.048 Acres
Acres 1.05
Lot Dimensions 184X220
Property Description
FABULOUS NEW LOOK! Neutral, custom paint, open floor plan! Meticulously maintained, John Thompson built custom Colonial in sought after North Heilbron, Perfectly situated on a serene, beautiful landscaped lot, framed by mature trees for utmost privacy. Wonderful enhancements of this home start with a paver walkway, new brick front stoop, Pella leaded glass front door, 10 new Pella windows, exterior painting/stain of siding, soffits, shutters and doors. New Dining Room windows and redo of stucco, new wood-shake roof (2009) with 40 year guarantee. Enter a grand center Hall with natural oak hardwood floor which are continued through-out the main floor. Interior features continue with an inviting Living Room with crown molding, elegant Dining Room with crown molding, chair rail and sanded/stained hardwood floor; Den/Study with fireplace and random plank finished "on site" hardwood floor; Family Room with beam ceiling, random plank hardwood floor and floor to ceiling stone fireplace; Powder Room and 2nd full Bath; Laundry Room with "alterna reserve tile" floor and new tub. Garage Entry and exit to Deck and rear yard. Fabulous Chef's Eat-In Kitchen with tiled floor; cherry Rutt cabinets, granite counters, desk area, center island with black granite stainless double sink, Maytag dishwasher, sub-zero refrigerator, regular micro/convection ovens, Jennair cooktop, shelved Pantry closet, light and airy Morning Room with sliders to Deck and yard. Curved oak stairway to 2nd floor with neutral wall to wall carpet. Master Bedroom with 2 walk-in closets, Dressing Area with Corian vanity; tiled Master Bath with Whirlpool tub; 2nd Corian Vanity, tiled shower stall; Guest Bedroom; tiled full Bath; Third Bedroom; tiled Hall Bath. Very large (38 x 12) fourth Bedroom with hardwood floors and walk-in closet. Rear Stairway to Kitchen and Morning Room. Finished Basement with new "egress" window and Berber wall to wall carpet, bar, huge walk-in cedar closet with built-ins, utility/work/heater Room. Super convenient to Philadelphia Airport, train, major arteries, charming town of Media with fine dining, theatre, shops and parks. Stunning home in move-in condition!!
Location
State PA
County Delaware
Area Middletown Twp (10427)
Zoning RESID
Rooms
Other Rooms Living Room, Dining Room, Primary Bedroom, Bedroom 2, Bedroom 3, Kitchen, Family Room, Bedroom 1, Laundry, Other, Attic
Basement Full, Outside Entrance
Interior
Interior Features Primary Bath(s), Kitchen - Island, Butlers Pantry, Skylight(s), Ceiling Fan(s), WhirlPool/HotTub, Central Vacuum, Exposed Beams, Wet/Dry Bar, Stall Shower, Dining Area
Hot Water Natural Gas
Heating Gas, Propane, Forced Air
Cooling Central A/C
Flooring Wood, Fully Carpeted, Vinyl, Tile/Brick
Fireplaces Number 2
Fireplaces Type Stone
Equipment Cooktop, Built-In Range, Oven - Double, Oven - Self Cleaning, Dishwasher, Disposal, Energy Efficient Appliances, Built-In Microwave
Fireplace Y
Window Features Energy Efficient,Replacement
Appliance Cooktop, Built-In Range, Oven - Double, Oven - Self Cleaning, Dishwasher, Disposal, Energy Efficient Appliances, Built-In Microwave
Heat Source Natural Gas, Bottled Gas/Propane
Laundry Main Floor
Exterior
Exterior Feature Deck(s)
Parking Features Inside Access, Garage Door Opener
Garage Spaces 6.0
Utilities Available Cable TV
Water Access N
Roof Type Wood
Accessibility None
Porch Deck(s)
Attached Garage 3
Total Parking Spaces 6
Garage Y
Building
Lot Description Level, Sloping, Open, Trees/Wooded, Front Yard, Rear Yard
Story 2
Sewer Public Sewer
Water Public
Architectural Style Colonial
Level or Stories 2
Additional Building Above Grade, Below Grade
Structure Type 9'+ Ceilings
New Construction N
Schools
Middle Schools Springton Lake
High Schools Penncrest
School District Rose Tree Media
Others
Senior Community No
Tax ID 27-00-00866-09
Ownership Fee Simple
Security Features Security System
Acceptable Financing Conventional
Listing Terms Conventional
Financing Conventional
Read Less

Bought with Kristin Ciarmella • Long & Foster Real Estate, Inc.
GET MORE INFORMATION




