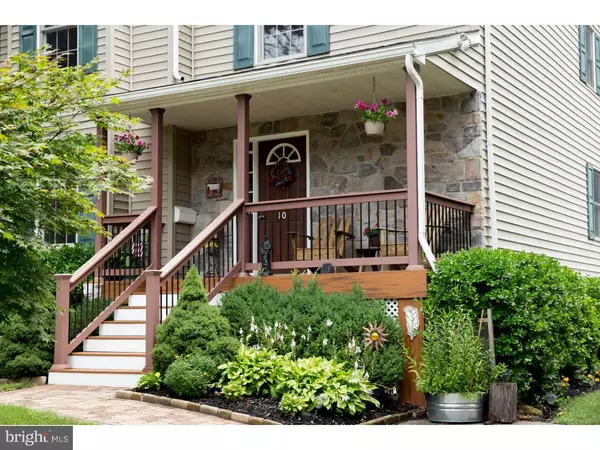For more information regarding the value of a property, please contact us for a free consultation.
101 ALBERT AVE Secane, PA 19018
Want to know what your home might be worth? Contact us for a FREE valuation!

Our team is ready to help you sell your home for the highest possible price ASAP
Key Details
Sold Price $207,000
Property Type Single Family Home
Sub Type Detached
Listing Status Sold
Purchase Type For Sale
Square Footage 1,869 sqft
Price per Sqft $110
Subdivision None Available
MLS Listing ID 1003931167
Sold Date 09/23/16
Style Colonial
Bedrooms 3
Full Baths 2
Half Baths 1
HOA Y/N N
Abv Grd Liv Area 1,869
Originating Board TREND
Year Built 2004
Annual Tax Amount $7,399
Tax Year 2016
Lot Dimensions 60X125
Property Description
This absolute adorable house is the one you have been waiting for. Built in 2004, one owner and only 12 years young. This beautiful 1,869 sq. ft., 3 bedroom 2.1 baths, 2 story Colonial, shouldn't last long. The first thing that catches your eye is the custom built composite front porch. It reaches out to you with warmth and invites you in. The beautiful landscaping that surrounds the house gives the privacy every homeowner wants after a long day. The first floor offers a vestibule with beautiful hardwood floors, hall closet, Powder room, spacious L/R and D/R with W/W carpets. Sliding glass doors from the D/R allow you access to a custom rear composite deck, with under deck storage, designed by the seller with an angled staircase to the beautiful garden of lavish trees and shrubs. The kitchen boasts beautiful custom cabinets, pantry, under and over cabinet lighting, gas stove and microwave. Adjacent the Kitchen is the cozy Family room with w/w carpets and large windows to let the sunlight in. The second floor offers a large a large Master Bedroom, w/cathedral ceiling, lighted ceiling fan, full CT bath, w/w carpets and a large walk in closet. Two more bedrooms have large walk in closets and w/w carpets. Full bathroom and hall linen closet finish off the second floor. The Basement is huge and offers so much potential with wonderful high ceilings, laundry and utility area. Beautiful lavish landscaping throughout the grounds with a garden offering lots of sun. The expanded private Driveway has parking for 4 cars. Included: Refrigerator in Kitchen, washer and dryer.*Central Air *Front Deck Composite 2010 * Back deck composite 2012 *New Gutters from gutter guard 2015
Location
State PA
County Delaware
Area Aldan Boro (10401)
Zoning RESI
Rooms
Other Rooms Living Room, Dining Room, Primary Bedroom, Bedroom 2, Kitchen, Family Room, Bedroom 1, Laundry, Attic
Basement Full, Unfinished
Interior
Interior Features Primary Bath(s), Butlers Pantry, Ceiling Fan(s), Kitchen - Eat-In
Hot Water Natural Gas
Heating Gas, Forced Air
Cooling Central A/C
Flooring Wood, Fully Carpeted
Equipment Built-In Range, Oven - Self Cleaning, Dishwasher, Built-In Microwave
Fireplace N
Window Features Energy Efficient
Appliance Built-In Range, Oven - Self Cleaning, Dishwasher, Built-In Microwave
Heat Source Natural Gas
Laundry Basement
Exterior
Exterior Feature Deck(s), Porch(es)
Garage Spaces 3.0
Utilities Available Cable TV
Water Access N
Roof Type Shingle
Accessibility None
Porch Deck(s), Porch(es)
Total Parking Spaces 3
Garage N
Building
Lot Description Level, Front Yard, Rear Yard, SideYard(s)
Story 2
Foundation Brick/Mortar
Sewer Public Sewer
Water Public
Architectural Style Colonial
Level or Stories 2
Additional Building Above Grade
Structure Type Cathedral Ceilings
New Construction N
Schools
School District William Penn
Others
Senior Community No
Tax ID 01-00-00653-01
Ownership Fee Simple
Acceptable Financing Conventional, VA, FHA 203(b)
Listing Terms Conventional, VA, FHA 203(b)
Financing Conventional,VA,FHA 203(b)
Read Less

Bought with Andrew Janos • Copper Hill Real Estate, LLC
GET MORE INFORMATION




