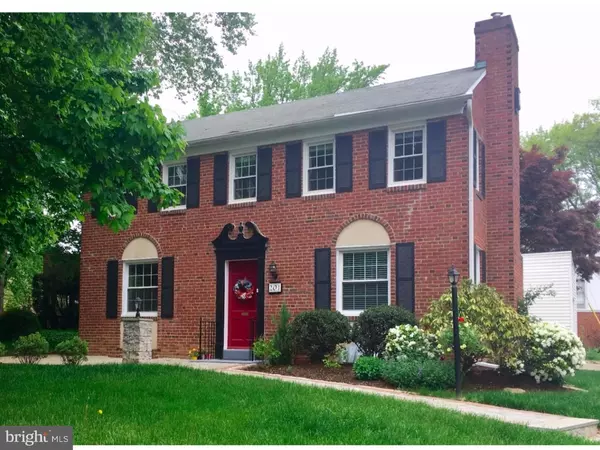For more information regarding the value of a property, please contact us for a free consultation.
201 WALNUT PL Havertown, PA 19083
Want to know what your home might be worth? Contact us for a FREE valuation!

Our team is ready to help you sell your home for the highest possible price ASAP
Key Details
Sold Price $320,000
Property Type Single Family Home
Sub Type Detached
Listing Status Sold
Purchase Type For Sale
Square Footage 1,472 sqft
Price per Sqft $217
Subdivision Chatham Vil
MLS Listing ID 1003921551
Sold Date 07/15/16
Style Colonial
Bedrooms 3
Full Baths 1
Half Baths 1
HOA Y/N N
Abv Grd Liv Area 1,472
Originating Board TREND
Year Built 1938
Annual Tax Amount $6,172
Tax Year 2016
Lot Size 4,530 Sqft
Acres 0.1
Lot Dimensions 91X81
Property Description
Seller is OFFERING a $10,000.00 AIR CONDITIONING CREDIT with this Absolutely beautiful 3 bed 1.5 bath brick colonial in the highly sought after Chatham Village neighborhood of Havertown. Before you even walk through the red front door, you'll fall in love with this home. You will notice the gorgeous hardscaping and how the home sits on the corner giving you a lovely vantage point to enjoy the neighborhood. This property is great for entertaining. Throughout the freshly painted home notice the gleaming hardwood floors. They have been masterfully refinished. There is a brand new kitchen boasting of granite counters, new stainless steel appliances, expansive cabinetry, breakfast nook and anti fatigue Pergo floors. This is a chefs dream! The open concept gives you options. The kitchen looks into the formal dining room or you can use that space for your family room while creating a dining space in the expansive great room. This room also opens to the kitchen. Enjoy the wood burning fireplace while relaxing or dining. There are 3 good size bedrooms with ample closet space including a walk-in in the Main bedroom. So many windows bringing in wonderful light. Charming full bath with that classic black and white basket weave tile floor. Have fun playing in your full walk out basement with new half bath. Other note worthy aspects of the home are new replacement windows,new shutters on all windows, new garage doors on both of the garages, a private drive way, brand new electrical box,new cable to the house and 220 service. new rail surrounding the basement outside stairs, new sump pump, plus so much more. Do not miss out, this one will go fast.
Location
State PA
County Delaware
Area Haverford Twp (10422)
Zoning RESID
Rooms
Other Rooms Living Room, Dining Room, Primary Bedroom, Bedroom 2, Kitchen, Family Room, Bedroom 1, Other, Attic
Basement Full, Outside Entrance
Interior
Interior Features Butlers Pantry, Ceiling Fan(s), Attic/House Fan, Breakfast Area
Hot Water Natural Gas
Heating Gas, Hot Water, Radiator
Cooling None
Flooring Wood, Tile/Brick
Fireplaces Number 1
Fireplaces Type Brick
Equipment Oven - Self Cleaning, Dishwasher, Disposal, Energy Efficient Appliances
Fireplace Y
Window Features Energy Efficient,Replacement
Appliance Oven - Self Cleaning, Dishwasher, Disposal, Energy Efficient Appliances
Heat Source Natural Gas
Laundry Basement
Exterior
Exterior Feature Patio(s)
Garage Spaces 4.0
Utilities Available Cable TV
Water Access N
Roof Type Shingle
Accessibility None
Porch Patio(s)
Attached Garage 2
Total Parking Spaces 4
Garage Y
Building
Lot Description Corner, Front Yard, Rear Yard, SideYard(s)
Story 2
Sewer Public Sewer
Water Public
Architectural Style Colonial
Level or Stories 2
Additional Building Above Grade
New Construction N
Schools
High Schools Haverford Senior
School District Haverford Township
Others
Senior Community No
Tax ID 22-08-01097-00
Ownership Fee Simple
Read Less

Bought with Dylan H Ostrow • BHHS Fox & Roach At the Harper, Rittenhouse Square
GET MORE INFORMATION




