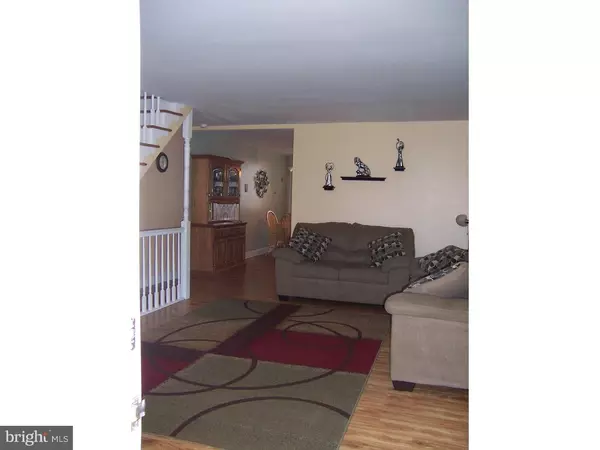For more information regarding the value of a property, please contact us for a free consultation.
317 SPRUCE ST Glenolden, PA 19036
Want to know what your home might be worth? Contact us for a FREE valuation!

Our team is ready to help you sell your home for the highest possible price ASAP
Key Details
Sold Price $125,000
Property Type Townhouse
Sub Type Interior Row/Townhouse
Listing Status Sold
Purchase Type For Sale
Square Footage 1,430 sqft
Price per Sqft $87
Subdivision Briarcliffe
MLS Listing ID 1003913401
Sold Date 04/15/16
Style Colonial
Bedrooms 3
Full Baths 2
HOA Y/N N
Abv Grd Liv Area 1,120
Originating Board TREND
Year Built 1948
Annual Tax Amount $4,288
Tax Year 2016
Lot Size 1,742 Sqft
Acres 0.04
Lot Dimensions 16X100
Property Description
WOW! Lovely move in condition open floor plan that you will be delighted to view. Here is a partial list of features - 5 year young roof & new insulated windows; newer kitchen w/Granite/breakfast bar/maple cabinets and updated appliances. Newer bathrooms, one featuring a whirlpool tub. Newer high efficiency HVAC system for all seasons. Sooooo, all of the expensive items are taken care of for you. Also enjoy the open plan and natural sunlight that highlights the recent neutral paint & decor. New wood flooring t/o main level plus 6 panel doors t/o & open wooden staircases. The 2nd level features two larger bedrooms, one w/walk-in closet,( instead of the traditional small 3 ). The lower level/basement offers options to meet your needs. It could be one large family/entertainment room or you could have a bedroom with full bath plus a smaller office/family room/play area. There is also an oversized utility room/laundry room with outer entrance to two car, off street, parking. Electrical updates, skylight, and ceiling fans are some of the additional upgrades. Present seller is tax exempt so taxes a close estimate. This is truly a beautifully cared for and ready to occupy home. See it tomorrow! Showings begin March 3rd.
Location
State PA
County Delaware
Area Darby Twp (10415)
Zoning RESID
Rooms
Other Rooms Living Room, Dining Room, Primary Bedroom, Bedroom 2, Kitchen, Family Room, Bedroom 1, Laundry, Other, Attic
Basement Full, Outside Entrance, Fully Finished
Interior
Interior Features Primary Bath(s), Butlers Pantry, Skylight(s), Ceiling Fan(s), Dining Area
Hot Water Natural Gas
Heating Gas, Forced Air, Energy Star Heating System
Cooling Central A/C
Flooring Vinyl, Tile/Brick
Equipment Oven - Self Cleaning, Dishwasher, Energy Efficient Appliances, Built-In Microwave
Fireplace N
Window Features Bay/Bow,Energy Efficient,Replacement
Appliance Oven - Self Cleaning, Dishwasher, Energy Efficient Appliances, Built-In Microwave
Heat Source Natural Gas
Laundry Lower Floor
Exterior
Exterior Feature Patio(s)
Garage Spaces 2.0
Fence Other
Utilities Available Cable TV
Water Access N
Roof Type Flat
Accessibility None
Porch Patio(s)
Total Parking Spaces 2
Garage N
Building
Lot Description Level, Front Yard
Story 2
Sewer Public Sewer
Water Public
Architectural Style Colonial
Level or Stories 2
Additional Building Above Grade, Below Grade
New Construction N
Schools
Elementary Schools Darby Township School
High Schools Academy Park
School District Southeast Delco
Others
Senior Community No
Tax ID 15-00-03389-00
Ownership Fee Simple
Acceptable Financing Conventional, VA, FHA 203(b)
Listing Terms Conventional, VA, FHA 203(b)
Financing Conventional,VA,FHA 203(b)
Read Less

Bought with Ken Cowperthwait • Coldwell Banker Realty
GET MORE INFORMATION




