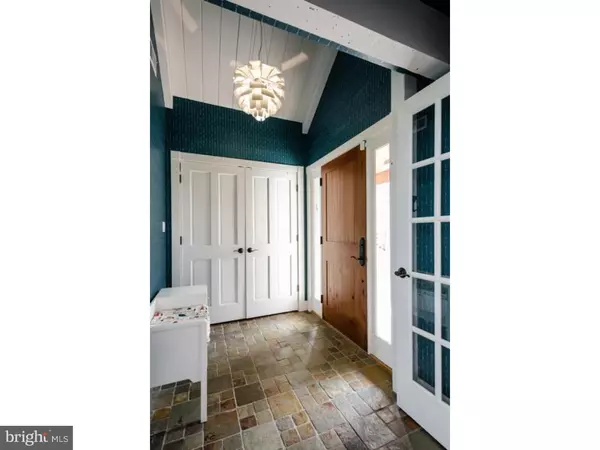For more information regarding the value of a property, please contact us for a free consultation.
441 SKED ST Pennington, NJ 08534
Want to know what your home might be worth? Contact us for a FREE valuation!

Our team is ready to help you sell your home for the highest possible price ASAP
Key Details
Sold Price $700,000
Property Type Single Family Home
Sub Type Detached
Listing Status Sold
Purchase Type For Sale
Subdivision None Available
MLS Listing ID 1003883709
Sold Date 05/17/16
Style Farmhouse/National Folk,Loft
Bedrooms 4
Full Baths 3
Half Baths 1
HOA Y/N N
Originating Board TREND
Year Built 2004
Annual Tax Amount $15,570
Tax Year 2015
Lot Size 0.283 Acres
Acres 0.28
Lot Dimensions .28 ACRE
Property Description
This custom post and beam was designed in 2004 by Vermont-based Yankee Barn Homes, a company dedicated to energy efficiency, beauty, and floor plans that suit a contemporary lifestyle. Located in the heart of Pennington Borough just a short walk from Sked St Park and Toll Gate elementary school, this home combines in-town living and country charm, with exposed reclaimed beams and a lofty, open feel. The first floor includes a chef's kitchen, dining room and great room, highlighted by a spectacular wall of windows. Relax here or in the adjacent sunroom, and snuggle by the soaring stone fireplace when the weather cools. The tranquil master bed and ensuite bath are nearby. Stairs climb to two loft rooms that house home office and playroom plus two bedrooms and a bath. A newly refinished basement features open space, a guest bedroom and full bath, plus pantry and ample storage. Solar panels, an industrial fan that's both practical and pretty, and a natural gas generator mean energy savings and peace of mind. Newer modern light fixtures, detached two-car garage and many more distinctive details make this home a truly unique offering in today's marketplace.
Location
State NJ
County Mercer
Area Pennington Boro (21108)
Zoning R-80
Rooms
Other Rooms Living Room, Dining Room, Primary Bedroom, Bedroom 2, Bedroom 3, Kitchen, Family Room, Bedroom 1, Laundry, Other
Basement Full, Outside Entrance, Drainage System, Fully Finished
Interior
Interior Features Kitchen - Island, Butlers Pantry, Skylight(s), Ceiling Fan(s), Attic/House Fan, Exposed Beams, Kitchen - Eat-In
Hot Water Natural Gas
Heating Gas, Energy Star Heating System, Programmable Thermostat
Cooling Central A/C
Flooring Wood, Stone
Fireplaces Number 1
Fireplaces Type Stone
Equipment Cooktop, Built-In Range, Oven - Self Cleaning, Dishwasher, Refrigerator, Disposal
Fireplace Y
Appliance Cooktop, Built-In Range, Oven - Self Cleaning, Dishwasher, Refrigerator, Disposal
Heat Source Natural Gas
Laundry Main Floor
Exterior
Exterior Feature Patio(s)
Garage Spaces 5.0
Utilities Available Cable TV
Water Access N
Roof Type Pitched
Accessibility None
Porch Patio(s)
Total Parking Spaces 5
Garage Y
Building
Lot Description Level, Open, Front Yard, Rear Yard
Story 2
Sewer Public Sewer
Water Public
Architectural Style Farmhouse/National Folk, Loft
Level or Stories 2
Structure Type 9'+ Ceilings
New Construction N
Schools
Elementary Schools Toll Gate Grammar School
Middle Schools Timberlane
High Schools Central
School District Hopewell Valley Regional Schools
Others
Senior Community No
Tax ID 08-00905-00002
Ownership Fee Simple
Acceptable Financing Conventional
Listing Terms Conventional
Financing Conventional
Read Less

Bought with Janet P Weber • Coldwell Banker Residential Brokerage-Hillsborough



